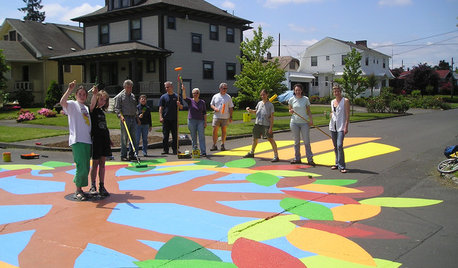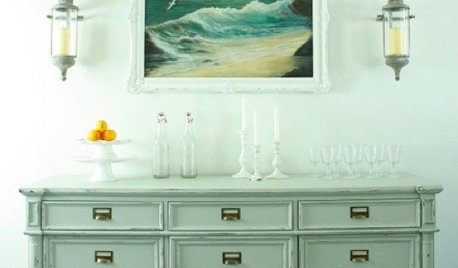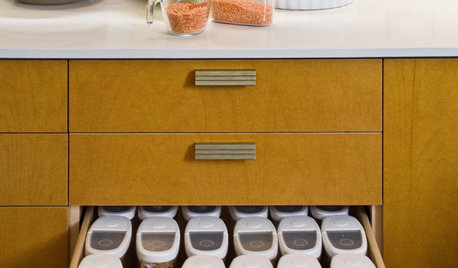Anyone Planning Small House Projects for 09?
gayle0000
15 years ago
Related Stories

DECORATING GUIDESThe Cure for Houzz Envy: Guest Room Touches Anyone Can Do
Make overnight guests feel comfy and cozy with small, inexpensive niceties
Full Story
COMMUNITYCommunity Building Just About Anyone Can Do
Strengthen neighborhoods and pride of place by setting up more public spaces — even small, temporary ones can make a big difference
Full Story
KITCHEN DESIGNThe Cure for Houzz Envy: Kitchen Touches Anyone Can Do
Take your kitchen up a notch even if it will never reach top-of-the-line, with these cheap and easy decorating ideas
Full Story
MUDROOMSThe Cure for Houzz Envy: Mudroom Touches Anyone Can Do
Make a utilitarian mudroom snazzier and better organized with these cheap and easy ideas
Full Story
LAUNDRY ROOMSThe Cure for Houzz Envy: Laundry Room Touches Anyone Can Do
Make fluffing and folding more enjoyable by borrowing these ideas from beautifully designed laundry rooms
Full Story
CLOSETSThe Cure for Houzz Envy: Closet Touches Anyone Can Do
These easy and inexpensive moves for more space and better organization are right in fashion
Full Story
DECORATING GUIDESThe Cure for Houzz Envy: Dining Room Touches Anyone Can Do
Get a decorator-style dining room on the cheap with inexpensive artwork, secondhand furniture and thoughtful accessories
Full Story
DECORATING GUIDESThe Cure for Houzz Envy: Family Room Touches Anyone Can Do
Easy and cheap fixes that will help your space look more polished and be more comfortable
Full Story
KITCHEN DESIGN6 Clever Kitchen Storage Ideas Anyone Can Use
No pantry, small kitchen, cabinet shortage ... whatever your storage or organizing dilemma, one of these ideas can help
Full Story
BUDGET DECORATINGThe Cure for Houzz Envy: Entryway Touches Anyone Can Do
Make a smashing first impression with just one or two affordable design moves
Full Story






flgargoyle
crystal386
Related Professionals
Four Corners Architects & Building Designers · Keansburg Architects & Building Designers · Spring Valley Architects & Building Designers · Lake Station Home Builders · Clearfield Home Builders · Fargo Home Builders · Immokalee Home Builders · Montebello Home Builders · New River Home Builders · West Hempstead Home Builders · Appleton Interior Designers & Decorators · Tahoe City Interior Designers & Decorators · Liberty Township Interior Designers & Decorators · Riverdale Design-Build Firms · Yorkville Design-Build Firmsgayle0000Original Author
jakabedy
maggiemuffin360
TxMarti
laurenk88_pa
makingthishome_katie
cosmikcat
armisteadgardens
fandlil
Shades_of_idaho
emagineer
probookie
jasonmi7
spunbondwarrior
erin_mama
FlowerLady6
Shades_of_idaho
crnaskater
gailee
Shades_of_idaho
makingthishome_katie
kitschy_sarah
Shades_of_idaho
clarosietoo
desertsteph