Need a compact table?
emagineer
17 years ago
Related Stories
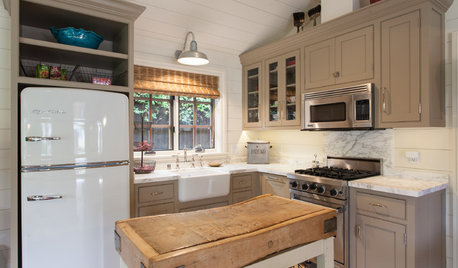
KITCHEN ISLANDSSmall, Slim and Super: Compact Kitchen Islands That Offer Big Function
Movable carts and narrow tables bring flexibility to these space-constrained kitchens
Full Story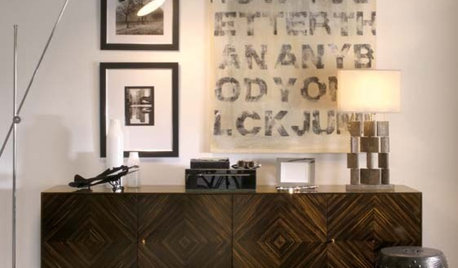
MORE ROOMSThe Credenza: Compact Office Storage With Style
9 tips for finding or assembling the right storage table for your home workspace
Full Story
THE HARDWORKING HOMESmart Ways to Make the Most of a Compact Kitchen
Minimal square footage is no barrier to fulfilling your culinary dreams. These tips will help you squeeze the most out of your space
Full Story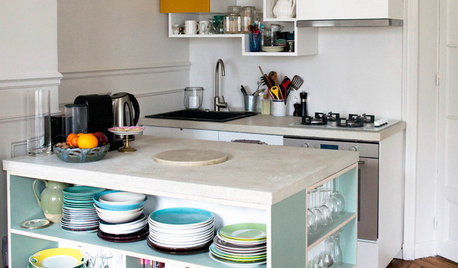
SMALL KITCHENSBig Ideas for Compact Kitchens
Check out these stylish storage ideas for kitchens both small and large
Full Story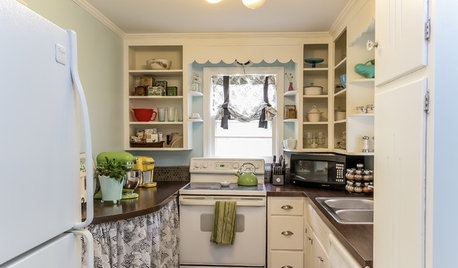
KITCHEN DESIGNShow Us Your Compact Kitchen
Do you have a tiny kitchen that works well for you? Post your pictures in the Comments
Full Story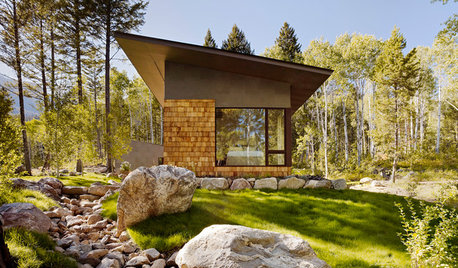
HOUZZ TOURSHouzz Tour: Finding the Essential in a Compact Guesthouse
Waiting out the economic downturn, a Wyoming couple takes up the challenge of living small — with beautiful results
Full Story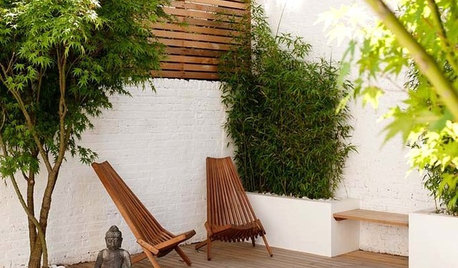
GARDENING AND LANDSCAPINGGive Your Compact Patio Some Major Style
11 ideas and examples to take your outdoor room from snoozefest to stellar
Full Story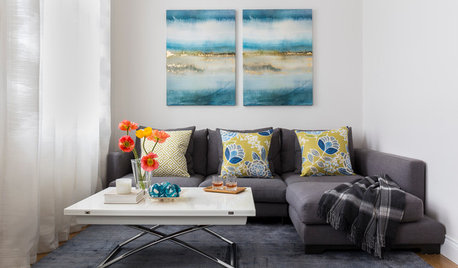
LIVING ROOMSRoom of the Day: New Decor Brightens Up a Compact Apartment
Sheer curtains, bold artwork and flexible furniture bring a fresh look to this London living room
Full Story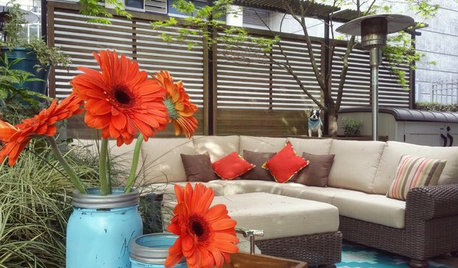
LANDSCAPE DESIGN10 Compact Decks, Patios and Porches for Making Memories
From Florida to Hawaii, Houzz readers show us how they capitalize on their petite outdoor spaces
Full Story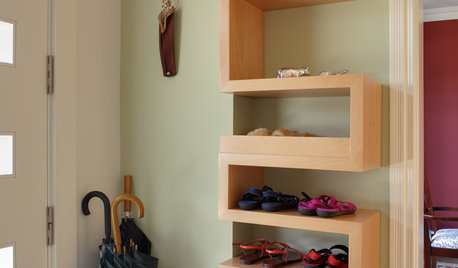
ENTRYWAYS7 Design Ideas for a Small Entry
Banish the clutter — and the last-minute search for keys — with these ideas for organizing your entry
Full StoryMore Discussions







graymoss
steve_o
Related Professionals
Lexington Architects & Building Designers · Madison Heights Architects & Building Designers · Panama City Beach Architects & Building Designers · San Angelo Architects & Building Designers · Wauconda Architects & Building Designers · Ronkonkoma Architects & Building Designers · Lake Station Home Builders · Bellview Home Builders · Lewisville Home Builders · Prichard Home Builders · West Hempstead Home Builders · Appleton Interior Designers & Decorators · Linton Hall Interior Designers & Decorators · Castaic Design-Build Firms · Oak Hills Design-Build Firmsbud_wi
millwara
stuartp2588
lucy
mildredpots
GeddesHouse
emagineerOriginal Author
flgargoyle
janiceme
emagineerOriginal Author
janiceme
emagineerOriginal Author
stokesjl
Papercamera