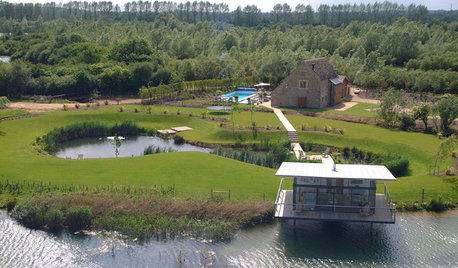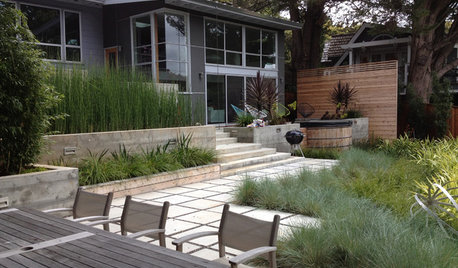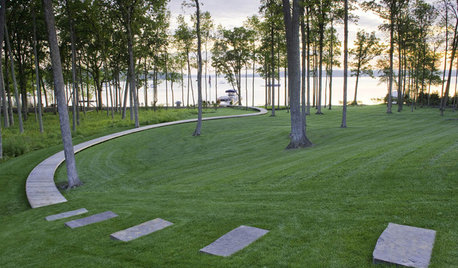Small house , what do you think?
NashvilleBuild42
10 years ago
Related Stories

SMALL KITCHENS10 Things You Didn't Think Would Fit in a Small Kitchen
Don't assume you have to do without those windows, that island, a home office space, your prized collections or an eat-in nook
Full Story
SMALL SPACESDownsizing Help: Think ‘Double Duty’ for Small Spaces
Put your rooms and furnishings to work in multiple ways to get the most out of your downsized spaces
Full Story
PETSSo You're Thinking About Getting a Dog
Prepare yourself for the realities of training, cost and the impact that lovable pooch might have on your house
Full Story
MODERN ARCHITECTUREBuilding on a Budget? Think ‘Unfitted’
Prefab buildings and commercial fittings help cut the cost of housing and give you a space that’s more flexible
Full Story
HOUZZ TOURSHouzz Tour: Visit a Forward Thinking Family Complex
Four planned structures on a double lot smartly make room for the whole family or future renters
Full Story
MODERN ARCHITECTUREHouzz Tour: Creative Thinking Yields a Lakefront 'Living Room'
Careful planning leads to a new structure and location for a stellar view
Full Story
ARCHITECTUREThink Like an Architect: How to Pass a Design Review
Up the chances a review board will approve your design with these time-tested strategies from an architect
Full Story
LANDSCAPE DESIGNLet's Revisit Some Revolutionary Garden Thinking
One book changed the vision of postwar British garden design forever. See how it's influencing your garden today
Full Story
GARDENING GUIDESNew Ways to Think About All That Mulch in the Garden
Before you go making a mountain out of a mulch hill, learn the facts about what your plants and soil really want
Full Story
ARCHITECTUREThink Like an Architect: Know Your Homesite for a Great Design
Learn how to approach a building site the way professionals do — considering everything in sight
Full StorySponsored
Franklin County's Preferred Architectural Firm | Best of Houzz Winner
More Discussions








NashvilleBuild42Original Author
NashvilleBuild42Original Author
Related Professionals
Johnson City Architects & Building Designers · South Pasadena Architects & Building Designers · Spring Valley Architects & Building Designers · Ronkonkoma Architects & Building Designers · Terryville Home Builders · Lincolnia Home Builders · Carnot-Moon Home Builders · Centralia Home Builders · Conroe Home Builders · Cypress Home Builders · Highland Village Home Builders · Lincoln Home Builders · Cusseta Interior Designers & Decorators · Gloucester City Interior Designers & Decorators · Riverdale Design-Build FirmsTxMarti
NashvilleBuild42Original Author
lavender_lass
NashvilleBuild42Original Author
camlan
texasgal47
NashvilleBuild42Original Author
NashvilleBuild42Original Author
camlan
lavender_lass
NashvilleBuild42Original Author
NashvilleBuild42Original Author