ML - what's happening?
desertsteph
9 years ago
Related Stories
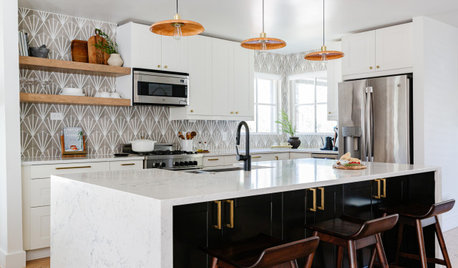
HOUSEKEEPINGThe Quick and Easy Way to Clean a Microwave
All you need is water and a couple of other natural ingredients to get your appliance sparkling and smelling fresh again
Full Story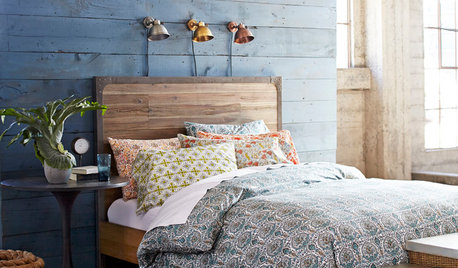
BEDROOMSHouzz Quiz: What Color Should You Paint Your Bedroom Walls?
Cool and soothing, or warm and spicy? Answer these questions and learn what hue is right for you
Full Story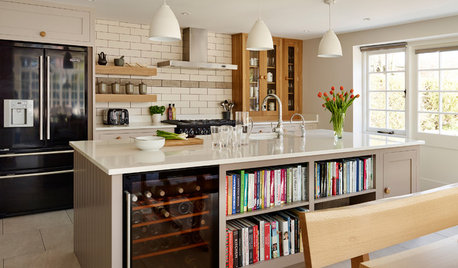
STANDARD MEASUREMENTSKey Measurements for a Wine Cellar, Part 1
Find out the best ways to store your stash and how much space you need for wine refrigerators, racks and other storage
Full Story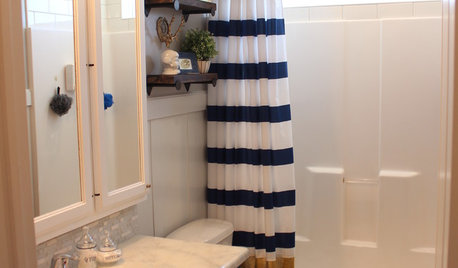
MOST POPULARShe’s Baaack! See a Savvy DIYer’s Dramatic $400 Bathroom Makeover
You’ve already seen her dramatic laundry room makeover. Now check out super budget remodeler Ronda Batchelor’s stunning bathroom update
Full Story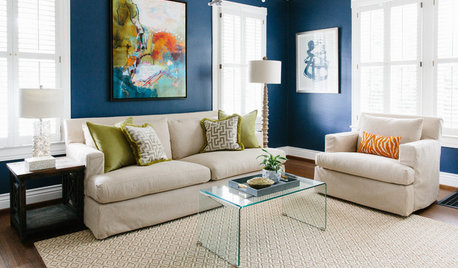
MOST POPULARThe Right Way to Test Paint Colors
Here are 5 key steps to take to ensure you're happy with your wall paint color
Full Story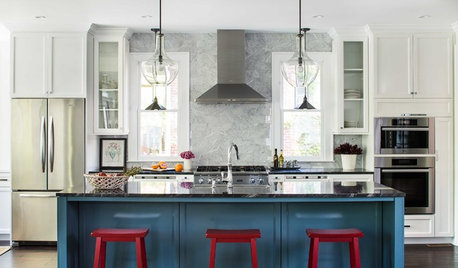
KITCHEN DESIGN9 Kitchen Color Ideas With Staying Power
Stick to these classic color combinations for a kitchen that will never go out of style
Full Story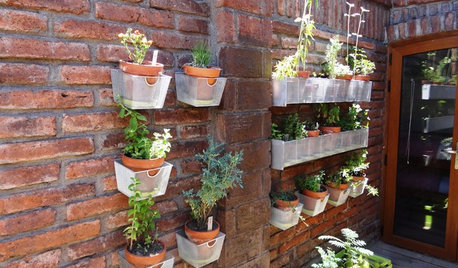
EDIBLE GARDENSHouzz Call: Where Are the Craziest Places You Grow Edibles?
Basil in a bathtub, spinach stacked up a wall ... If your edibles occupy an odd spot, we’d like to know
Full Story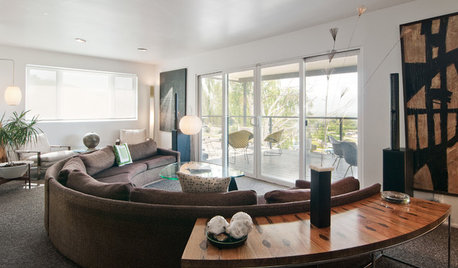
HOUZZ TOURSMy Houzz: Midcentury Cool With a Killer View in Salt Lake City
An all-star cast of iconic vintage furnishings makes this Utah home period perfect through and through
Full Story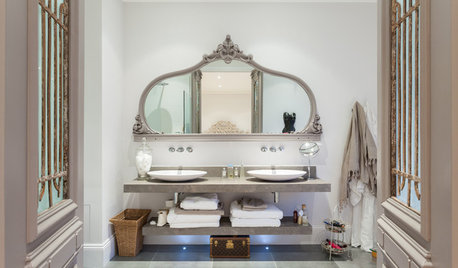
BATHROOM DESIGNStyle Up Your Bathroom Storage
Consider these ideas for attractively displaying your towels, toiletries and other bathroom essentials
Full Story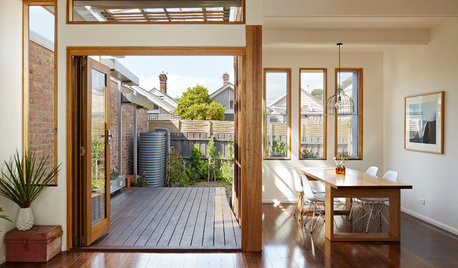
SAVING WATER11 Ways to Save Water at Home
Whether you live in a drought-stricken area or just want to help preserve a precious resource, here are things you can do to use less water
Full Story






Shades_of_idaho
desertstephOriginal Author
Related Professionals
Arvada Architects & Building Designers · Clive Architects & Building Designers · Ferry Pass Architects & Building Designers · Henderson Architects & Building Designers · Plainfield Architects & Building Designers · Saint Andrews Architects & Building Designers · Universal City Architects & Building Designers · Vancouver Architects & Building Designers · Nanticoke Architects & Building Designers · Carnot-Moon Home Builders · Sarasota Home Builders · Takoma Park Home Builders · Knik-Fairview Home Builders · Aspen Hill Design-Build Firms · Suamico Design-Build FirmsUser
desertstephOriginal Author
User
finallyhome
desertstephOriginal Author
User
desertstephOriginal Author
User
desertstephOriginal Author
User