Did you buy small or build small?
frenchkitty
17 years ago
Related Stories
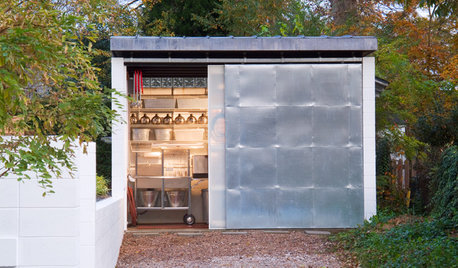
OUTBUILDINGSHow They Did It: A Translucent Toolshed in North Carolina
We take a closer look at the design details of a small, contemporary and multipurpose backyard shed
Full Story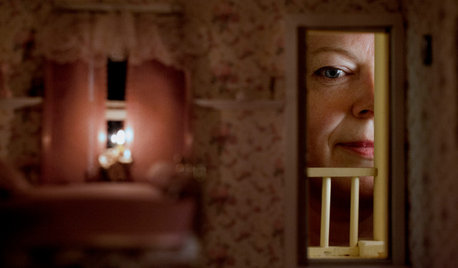
FUN HOUZZHow to Build a Really, Really Small House
A four-minute film holds the magnifying glass up to a dollhouse collector smitten with all things small
Full Story
BUDGETING YOUR PROJECTHouzz Call: What Did Your Kitchen Renovation Teach You About Budgeting?
Cost is often the biggest shocker in a home renovation project. Share your wisdom to help your fellow Houzzers
Full Story
DISASTER PREP & RECOVERYRemodeling After Water Damage: Tips From a Homeowner Who Did It
Learn the crucial steps and coping mechanisms that can help when flooding strikes your home
Full Story
EDIBLE GARDENSHouzz Call: What Did You Grow This Summer?
Let’s celebrate the homegrown fruits and vegetables of the season. Post your pictures and tell us about your harvest
Full Story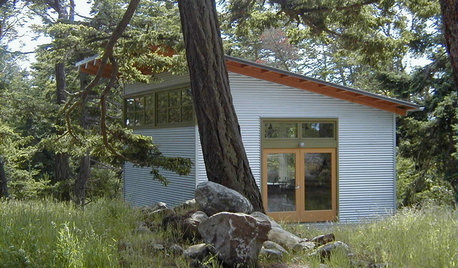
VACATION HOMESHouzz Tour: 3 Small Buildings Maximize Nature Views
This Washington artist's island trio treads lightly on the land, opens up to water and forest vistas, and offers privacy
Full Story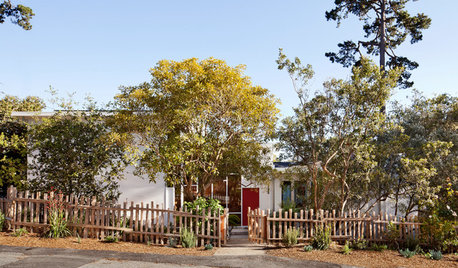
MIDCENTURY HOMESHouzz Tour: Small Changes Earn a Top Green Rating
Remodeling for energy efficiency and sustainability within a quaint town's codes wins LEED platinum certification for a midcentury home
Full Story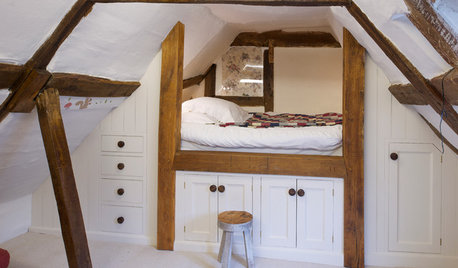
STORAGE12 Built-In Storage Solutions for Small Spaces
Check out an architect’s guide to some inspiring ways to build in extra cabinets, shelves and cubbyholes at the start of a project
Full Story
ARCHITECTURERoots of Style: Where Did Your House Get Its Look?
Explore the role of architectural fashions in current designs through 5 home styles that bridge past and present
Full Story
FUN HOUZZDouble Take: Did MoMA Drop a Mini House in the Yard?
Or maybe it's garden art or even a modernist-loving giant's step stool. Use your imagination, then get the true tale here
Full StoryMore Discussions







steve_o
mcgillicuddy
jilliferd
suntoadmom
frenchkittyOriginal Author
gollygwhiz
frenchkittyOriginal Author
suntoadmom
frenchkittyOriginal Author
gollygwhiz
frenchkittyOriginal Author
jilliferd
willie_nunez
mcgillicuddy
johnmari
gollygwhiz
mcgillicuddy
willie_nunez
spunbondwarrior
deke
smallhse
jakkom
redrange
lobsterbird
katsmah
larry518
writer
kitykat
jakkom
johnmari
kitykat
mcgillicuddy
kitykat
ashlander
dockside_gw
black_eyed_susan
whirlygirl2000
emagineer
rosie07
frenchkittyOriginal Author
mrsjuric
emagineer
johnmari
frenchkittyOriginal Author
mcgillicuddy
ma28
happymary45
nwesterner
happymary45
divinemsn