Maybe a separate dining room would be fun :)
lavender_lass
12 years ago
Related Stories

ARCHITECTUREDesign Workshop: How to Separate Space in an Open Floor Plan
Rooms within a room, partial walls, fabric dividers and open shelves create privacy and intimacy while keeping the connection
Full Story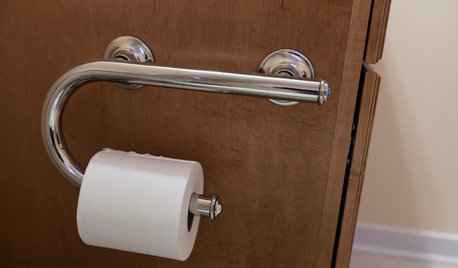
LIFEThe Absolute Right Way to Hang Toilet Paper. Maybe
Find out whether over or under is ahead in our poll and see some unusual roll hangers, shelves and nooks
Full Story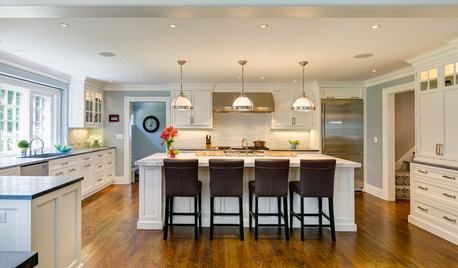
KITCHEN DESIGNKitchen of the Week: Room for Family Fun in Connecticut
It's now connected to other rooms, but the most valuable connections for this kitchen have to do with those who live there
Full Story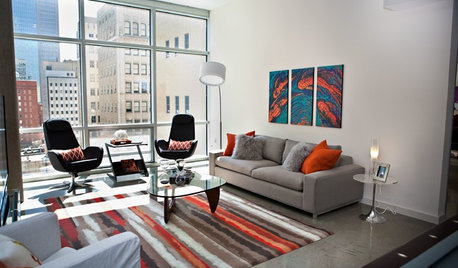
LIVING ROOMSRoom of the Day: Fun in a Jiffy for a Downtown Dallas Living Room
Who needs nightclubs with an urban space this entertaining? And the designer pulled the entire loft together in just 3 weeks
Full Story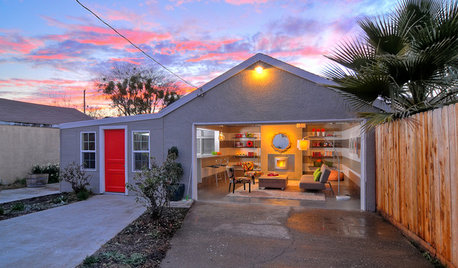
MORE ROOMSBehind a Garage Door, a Family Fun Room
Designer Kerrie Kelly's secrets to this low-budget garage makeover: a soothing palette, horizontal stripes and dashes of color
Full Story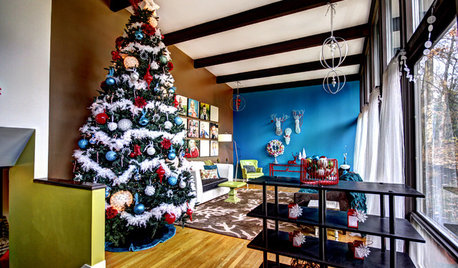
COLORFUL HOMESHouzz Tour: Splashy, Colorful Fun for a Family of 5
Brilliant mixes of color and a creative hand make for a highly personal midcentury home in Michigan
Full Story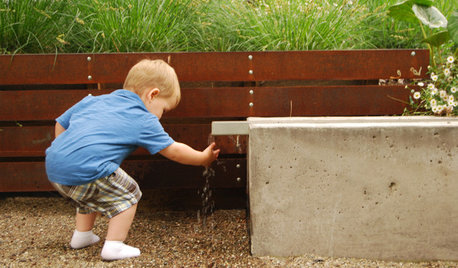
GARDENING AND LANDSCAPING9 Ways to Make Your Yard More Fun for Kids
Draw the younger set outside while keeping grown-up spaces and style intact. Some of these ideas don’t even cost a dime!
Full Story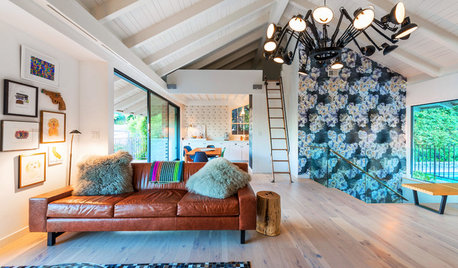
ROOM OF THE DAYRoom of the Day: More Fun for a Los Angeles Living Room
Bright furnishings and a newly open floor plan give a 1964 living room suffering from an identity crisis a new look
Full Story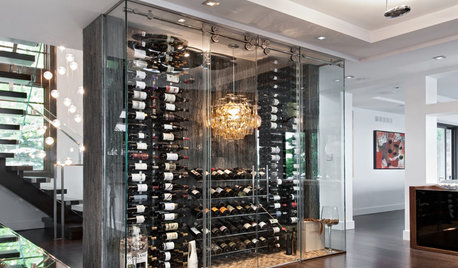
WINE CELLARSRoom of the Day: Chilled Wine Box Makes a Fun Feature Wall
A narrow compartment of slate, glass, steel and cork adds surprise and utility to an open-plan room
Full Story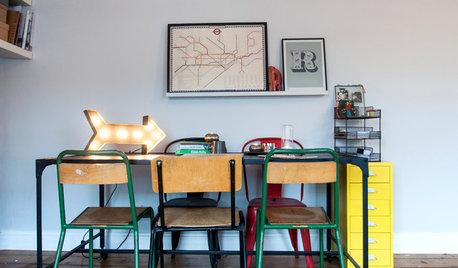
LIFEFun Houzz: 14 Signs You’re an Interiors Geek
Are you obsessed with interiors? It’s OK, you can admit it — you’re among friends
Full StoryMore Discussions







Shades_of_idaho
lavender_lassOriginal Author
Related Professionals
Enterprise Architects & Building Designers · Panama City Beach Architects & Building Designers · Providence Architects & Building Designers · Aliso Viejo Home Builders · Dinuba Home Builders · Holiday Home Builders · Landover Home Builders · Sun Valley Home Builders · Tampa Home Builders · Valencia Home Builders · West Hempstead Home Builders · West Pensacola Home Builders · West Whittier-Los Nietos Home Builders · Centerville Interior Designers & Decorators · Linton Hall Interior Designers & Decoratorslavender_lassOriginal Author
Shades_of_idaho
lavender_lassOriginal Author
Shades_of_idaho
lavender_lassOriginal Author
Shades_of_idaho
lavender_lassOriginal Author
Shades_of_idaho
lavender_lassOriginal Author
lavender_lassOriginal Author
Shades_of_idaho