Japanese hybrid house plans
graymoss
17 years ago
Related Stories
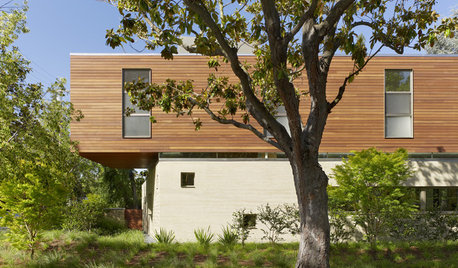
REMODELING GUIDESRammed Earth: Old Meets New in Hybrid Material
An ancient technique lends itself to more sustainable contemporary home designs
Full Story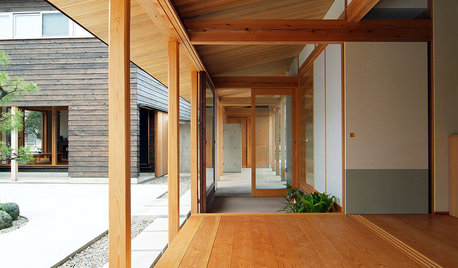
HOMES AROUND THE WORLDEast Meets West in 3 Modern Japanese Homes
Contemporary Japanese houses often mix traditional and Western elements. These hybrids offer the best of both worlds
Full Story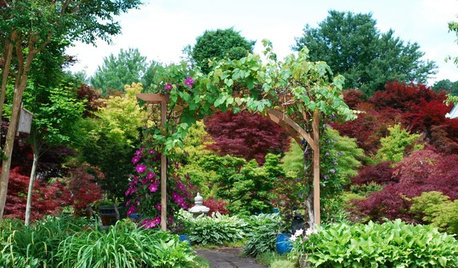
GARDENING GUIDES12 Japanese Maples for a Sunny Garden
The right maple in the right place shines in hot summer sun
Full Story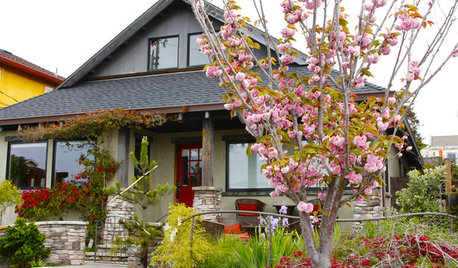
HOUZZ TOURSMy Houzz: Japanese-Style California Beach House
Combining modern, Craftsman and Japanese aesthetics, a couple in Santa Cruz lovingly crafts a vacation home on the beach
Full Story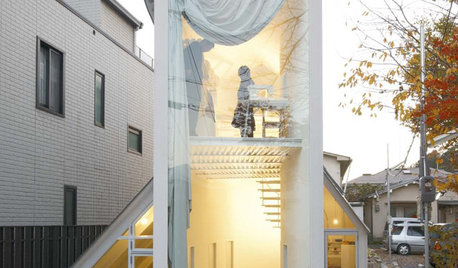
EXTERIORS6 Innovative New Japanese Houses
New book, "How to Make a Japanese House,' celebrates rampant innovations in design for tight quarters
Full Story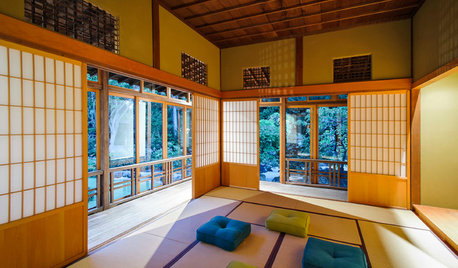
ARCHITECTURE12 Elements of the Traditional Japanese Home
Privacy, natural light and harmony with nature are enhanced through these design features
Full Story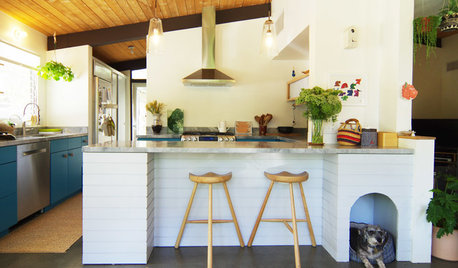
KITCHEN OF THE WEEKKitchen of the Week: A Modern Kitchen With Japanese Style
A chopped-up space becomes a social cook’s dream kitchen
Full Story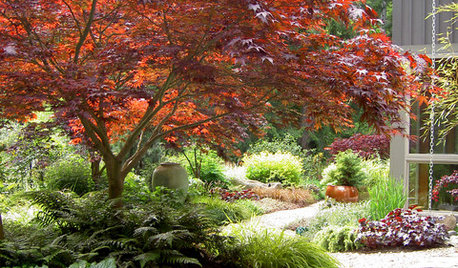
TREES11 Japanese Maples for Breathtaking Color and Form
With such a wide range to choose from, there’s a beautiful Japanese maple to suit almost any setting
Full Story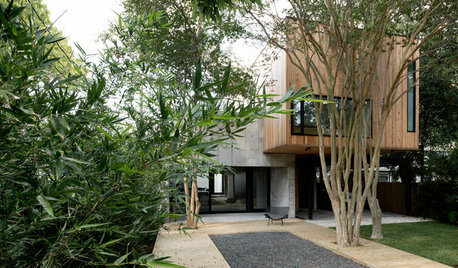
MODERN ARCHITECTUREHouzz Tour: A Concrete Box Home With Japanese Style
A love of Japan’s minimalistic style and the use of concrete make for a mystical experience in this Houston home
Full Story
INSPIRING GARDENSStroll Through a Magnificent Japanese Garden, Newly Renovated
Get a glimpse of the Huntington's Japanese Garden today along with its storied past in a glossy new book
Full Story






emagineer
graymossOriginal Author
Related Professionals
Doctor Phillips Architects & Building Designers · Ken Caryl Architects & Building Designers · Plainfield Architects & Building Designers · Portsmouth Architects & Building Designers · Schiller Park Architects & Building Designers · Ronkonkoma Architects & Building Designers · Accokeek Home Builders · Carnot-Moon Home Builders · Fruit Heights Home Builders · Ocean Acres Home Builders · Salem Home Builders · West Hempstead Home Builders · Yorkville Home Builders · Tahoe City Interior Designers & Decorators · Shady Hills Design-Build Firmssteve_o
graymossOriginal Author
emagineer
emagineer
graymossOriginal Author
emagineer
zanna3