strengthen my wood-frame house
ohchuck
10 years ago
Featured Answer
Sort by:Oldest
Comments (8)
klem1
10 years agoakamainegrower
10 years agoRelated Professionals
Channahon Kitchen & Bathroom Remodelers · Dunedin General Contractors · Klahanie General Contractors · Mansfield General Contractors · Montclair General Contractors · Rossmoor General Contractors · Chesapeake Painters · Dayton Painters · Asheville Painters · Clayton Painters · Des Moines Painters · Murray Painters · Saint Cloud Painters · East Grand Rapids Painters · Leicester Paintersklem1
10 years agoohchuck
10 years agoohchuck
10 years agoohchuck
10 years agosoutherncanuck
10 years ago
Related Stories
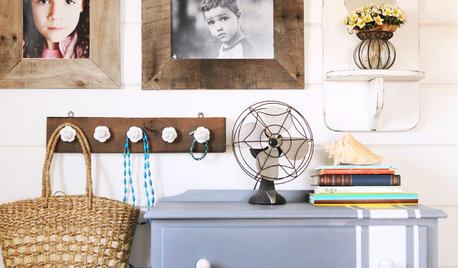
DIY PROJECTSTurn a Wooden Pallet Into Unique Photo Frames
Free wood? We're so in. Salvage a pallet or other cast-off wood to make delightfully distressed frames that fit almost any decor
Full Story
WINDOWSSteel-Framed Windows Leap Forward Into Modern Designs
With a mild-mannered profile but super strength, steel-framed windows are champions of design freedom
Full Story
LANDSCAPE DESIGNModern Homes Play a Frame Game With Landscapes
Part matchmaker and part censor, frames play a vital role in how architecture and outdoor spaces connect
Full Story
KNOW YOUR HOUSEKnow Your House: The Basics of Insulated Concrete Form Construction
Get peace and quiet inside and energy efficiency all around with this heavy-duty alternative to wood-frame construction
Full Story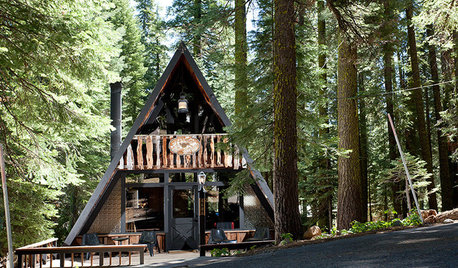
MIDCENTURY HOMESHouzz Tour: Personality Perseveres in a Classic Tahoe A-Frame
Rustic gets a modern edge but keeps its pedigree in a lakeside vacation cabin, thanks to a thoughtful renovation by its architect owner
Full Story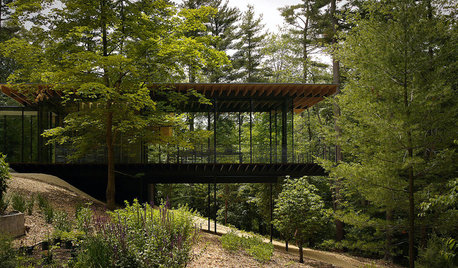
ARCHITECTUREDesign Workshop: The Intriguing Effects of Exposed Framing
Reveal the structure of your home for interesting design opportunities and eye-catching visual effects
Full Story
ROOM OF THE DAYRoom of the Day: Bedroom Takes a Creative Approach to A-Frame Design
Rather than fix the strange layout, this homeowner celebrated it by mixing the right materials and textures
Full Story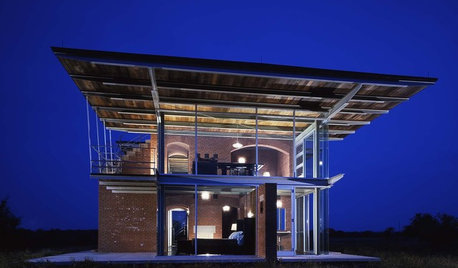
REMODELING GUIDESFraming Design: Structural Expression in Steel
Exposed Steel Framework Defines Modern Living Spaces, Inside and Out
Full Story
WINDOWSFrame the View with Divided-Light Windows
Multi-pane windows add architectural interest to rooms of any style
Full Story





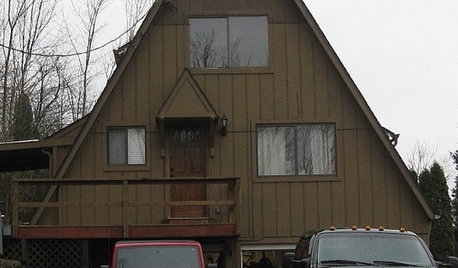
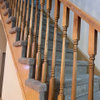


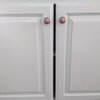
Joseph Corlett, LLC