Repairing Water Damaged Subflooring
ntl1991
13 years ago
Related Stories
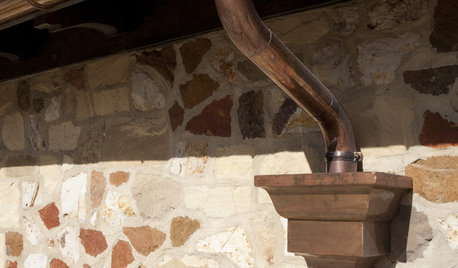
HOUSEKEEPINGProtect Your House From Winter Water Damage
Avoid costly repairs by learning to spot potential problem areas before water damage is done
Full Story
DISASTER PREP & RECOVERYRemodeling After Water Damage: Tips From a Homeowner Who Did It
Learn the crucial steps and coping mechanisms that can help when flooding strikes your home
Full Story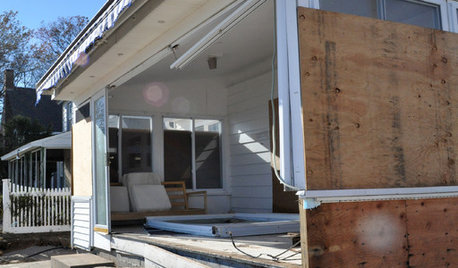
DISASTER PREP & RECOVERY7 Initial Steps for Dealing With Floodwater Damage
How you handle your flooded home and its contents can affect not only the damage level but also your personal safety
Full Story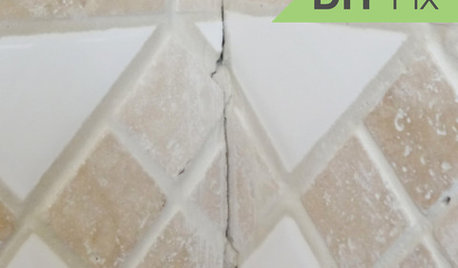
BATHROOM TILEQuick Fix: Repair Cracked Bathroom Grout
Banish an eyesore and safeguard your bathroom from water damage in 30 minutes or less with this DIY repair
Full Story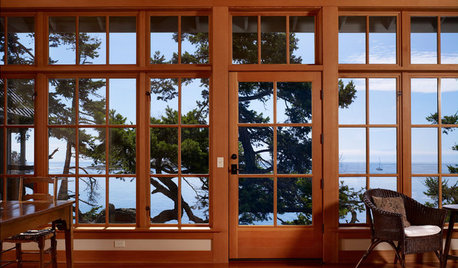
WINDOW TREATMENTSA Surefire Way to Prevent Sun Damage Indoors
Why let light ruin your furniture, floors and artwork, when the solution could be as simple as applying high-quality window film?
Full Story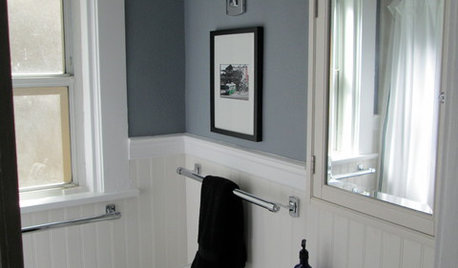
BATHROOM DESIGNMakeover Magic: Period Style for an All-New 1920s Bathroom
Leaky fixtures and water damage got the heave-ho, while the entire bathroom got a crisp new look in line with the home's style
Full Story
GREAT HOME PROJECTSHow to Give Your Driveway and Front Walk More Curb Appeal
Prevent injuries and tire damage while making a great first impression by replacing or repairing front paths
Full Story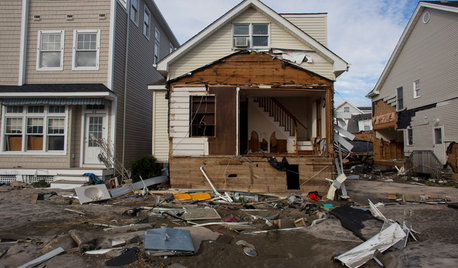
DISASTER PREP & RECOVERYHow to Combat Mold in a Flooded House
Before you rebuild or restore your water-damaged home, take these steps to keep mold at bay
Full Story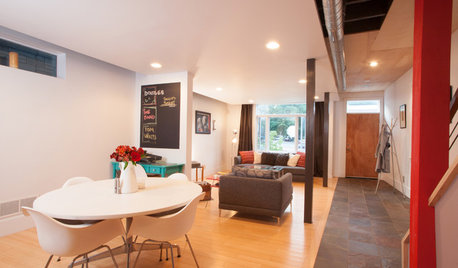
HOUZZ TOURSMy Houzz: Major DIY Love Transforms a Neglected Pittsburgh Home
Labor-intensive handiwork by a devoted couple takes a 3-story house from water damaged to wonderful
Full Story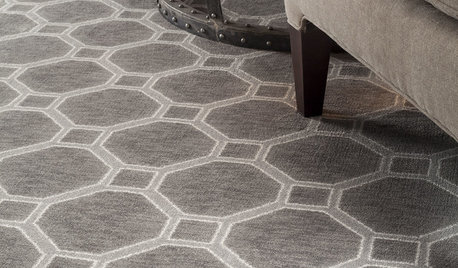
HOUSEKEEPINGDon't Touch Another Stain Before You Read This
Even an innocent swipe with water may cause permanent damage. Here's what to know about how rugs and fabrics react
Full Story





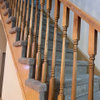

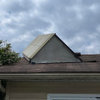

jonnyp
User
Related Professionals
Bellevue Kitchen & Bathroom Remodelers · South Plainfield Kitchen & Bathroom Remodelers · Middlesex Kitchen & Bathroom Remodelers · Arkansas City General Contractors · De Pere General Contractors · Gloucester City General Contractors · Montclair General Contractors · Fairfield Painters · Midlothian Painters · Asbury Park Painters · Bay Point Painters · Farragut Painters · Lawrenceburg Painters · Sedona Painters · Spartanburg Paintersbrickeyee
jonnyp
geesh