Supporting Wall for Sagging Ceiling
nlhome
14 years ago
Related Stories
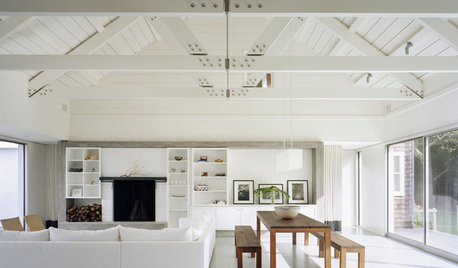
REMODELING GUIDESSupporting Act: Exposed Wood Trusses in Design
What's under a pitched roof? Beautiful beams, triangular shapes and rhythm of form
Full Story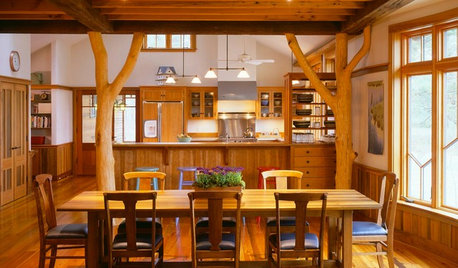
KITCHEN DESIGNOpening the Kitchen? Make the Most of That Support Post
Use a post to add architectural interest, create a focal point or just give your open kitchen some structure
Full Story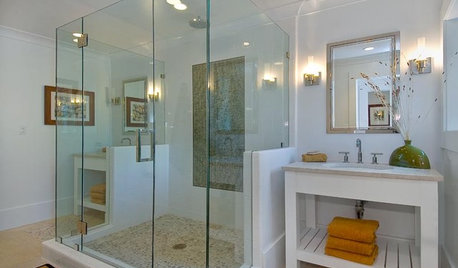
BATHROOM DESIGNExpert Talk: Frameless Showers Get Show of Support
Professional designers explain how frameless shower doors boosted the look or function of 12 bathrooms
Full Story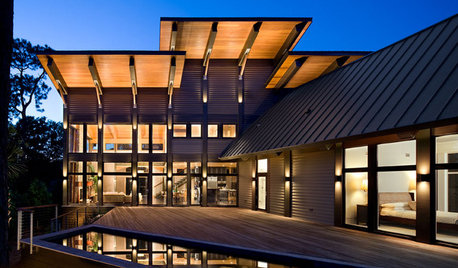
HOUZZ TOURSHouzz Tour: Glass House on a Lowcountry Lagoon
Steel framing supports walls of glass in soaring South Carolina island home
Full Story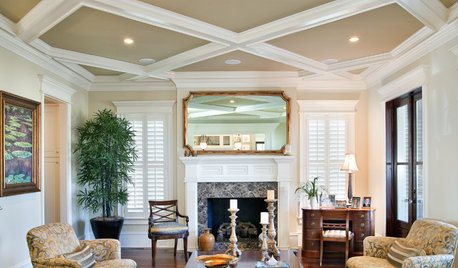
ARCHITECTURECeiling Treatments Worth a Look
Add beams, boards and other embellishments to that blank expanse for a room that looks dressed from head to toe
Full Story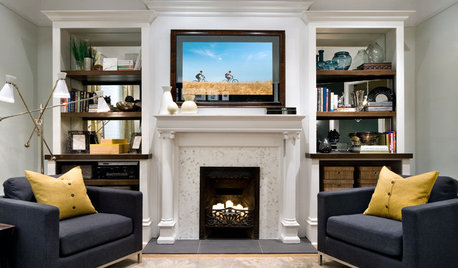
HOME TECHSave Your Decor — Hide Your Media Stuff
When you tuck boxes, wires and speakers into walls and ceilings, all you'll notice is your favorite shows or music
Full Story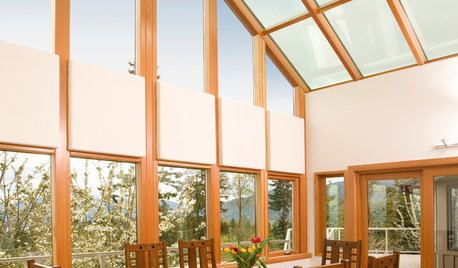

ARCHITECTURERibbon Houses, Wrapped in Style
Bold Continuous Lines Unify Floors, Walls and Ceilings
Full Story
DECORATING GUIDESColor Feast: When to Use Yellow in the Dining Room
Make mealtimes a cheery affair with swaths of this sunshiny hue on your dining room walls, furniture or ceiling
Full Story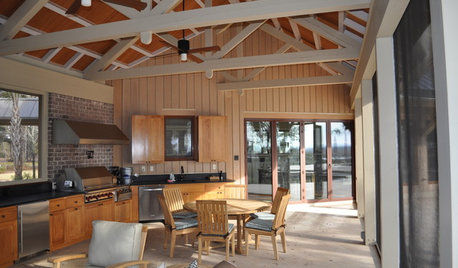
ARCHITECTURELearn the Language of Trusses in Design
If figuring out all those intersecting beam configurations under roofs makes your eyes cross, here's help
Full StoryMore Discussions







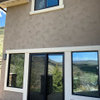


macv
mike_kaiser_gw
Related Professionals
Feasterville Trevose Kitchen & Bathroom Remodelers · Arlington General Contractors · Bartlesville General Contractors · Fredonia General Contractors · Homewood General Contractors · Lakewood Park General Contractors · Lewisburg General Contractors · Mobile General Contractors · Selma General Contractors · Sheboygan General Contractors · Springboro General Contractors · Holtsville Painters · Lisle Painters · Marlboro Painters · Mokena Paintersbrickeyee
mike_kaiser_gw
macv
brickeyee