Support for steel beam.
rskey
9 years ago
Related Stories
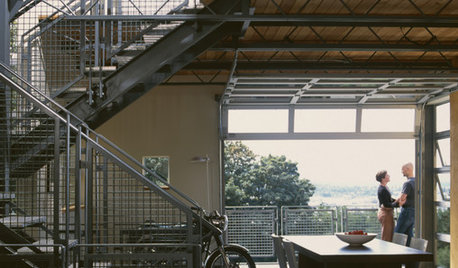
DESIGN DICTIONARYOpen Web Steel Joist
Give your roof or floor a support network, woven between the beams
Full Story0

REMODELING GUIDESSupporting Act: Exposed Wood Trusses in Design
What's under a pitched roof? Beautiful beams, triangular shapes and rhythm of form
Full Story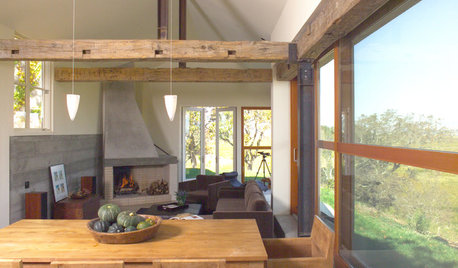
DESIGN DICTIONARYBeam
This horizontal piece of wood or steel gives support to a home's architecture
Full Story0
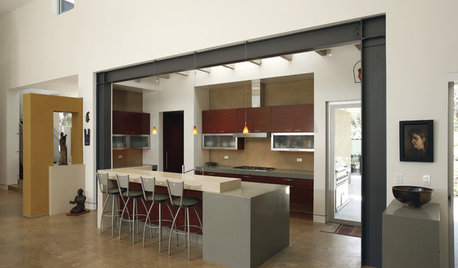
DESIGN DICTIONARYSteel Girder
This framing element is strong enough to support floors, roofs, catwalks and more in a single bound
Full Story0
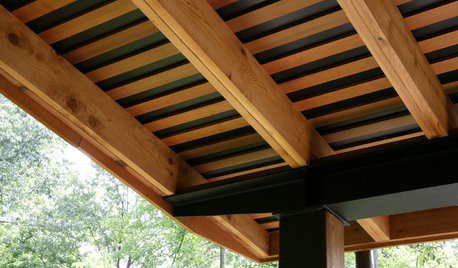
MATERIALSSteel Connections Make Strong Impression
Steel joints provide more than just industrial-strength architectural support; they add a mighty dose of character
Full Story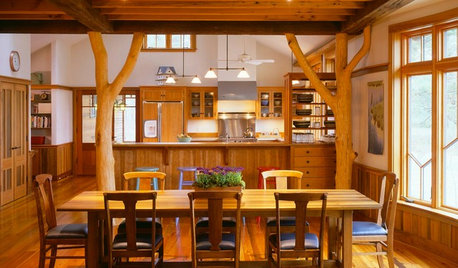
KITCHEN DESIGNOpening the Kitchen? Make the Most of That Support Post
Use a post to add architectural interest, create a focal point or just give your open kitchen some structure
Full Story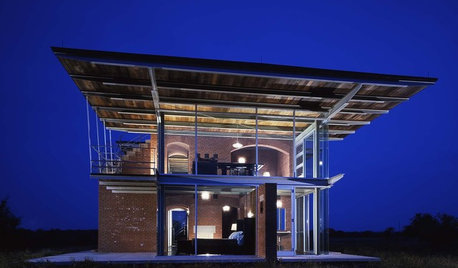
REMODELING GUIDESFraming Design: Structural Expression in Steel
Exposed Steel Framework Defines Modern Living Spaces, Inside and Out
Full Story
ARCHITECTUREDesign Workshop: Getting a Feel for Steel
Versatile and strong beyond belief, steel can create amazing expressions in homes and landscapes
Full Story
WINDOWSSteel-Framed Windows Leap Forward Into Modern Designs
With a mild-mannered profile but super strength, steel-framed windows are champions of design freedom
Full Story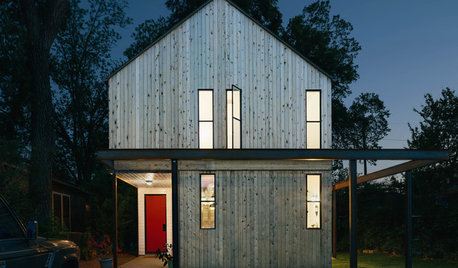
MOST POPULARHouzz Tour: Elbow Grease and Steel Create a Modern Texas Farmhouse
Talk about DIY. This couple acted as architect, interior designer and general contractor to build a one-of-a-kind home on a budget
Full Story









Elmer J Fudd
live_wire_oak
Related Professionals
Avondale Kitchen & Bathroom Remodelers · Martha Lake Kitchen & Bathroom Remodelers · North Arlington Kitchen & Bathroom Remodelers · Phoenix Kitchen & Bathroom Remodelers · Vashon Kitchen & Bathroom Remodelers · Weston Kitchen & Bathroom Remodelers · Four Corners General Contractors · Bon Air General Contractors · Highland City General Contractors · Canton Painters · Lakeville Painters · Haslett Painters · Pikesville Painters · Redford Painters · Sun City Center PaintersrskeyOriginal Author
rskeyOriginal Author
greg_2010
millworkman
User
snoonyb
jackfre
Joseph Corlett, LLC
pprioroh
dkenny
sombreuil_mongrel