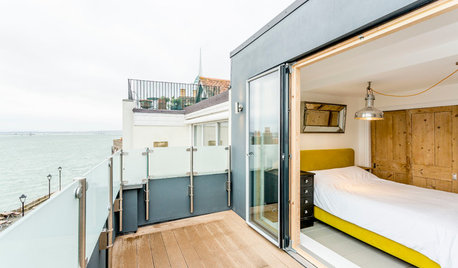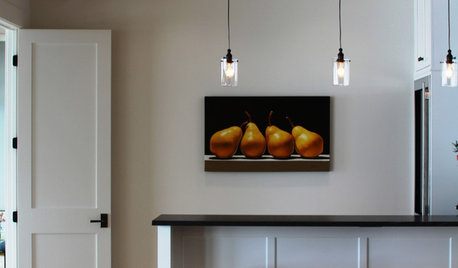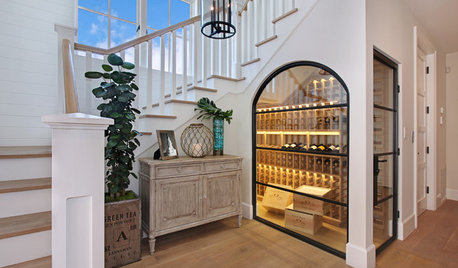Attic Conversion - What do I need to know.
bibbo
13 years ago
Related Stories

FUN HOUZZEverything I Need to Know About Decorating I Learned from Downton Abbey
Mind your manors with these 10 decorating tips from the PBS series, returning on January 5
Full Story
ATTICSRoom of the Day: A Bright Attic Conversion
Transforming the attic in this 17th-century house gained its owners a whole new outlook and the chance to switch decor styles
Full Story
HEALTHY HOMEWhat to Know About Controlling Dust During Remodeling
You can't eliminate dust during construction, but there are ways to contain and remove as much of it as possible
Full Story
MATERIALSInsulation Basics: What to Know About Spray Foam
Learn what exactly spray foam is, the pros and cons of using it and why you shouldn’t mess around with installation
Full Story
DOORSKnow Your House: Interior Door Parts and Styles
Learn all the possibilities for your doors, and you may never default to the standard six-panel again
Full Story
LIGHTINGWhat to Know About Switching to LED Lightbulbs
If you’ve been thinking about changing over to LEDs but aren't sure how to do it and which to buy, this story is for you
Full Story
BATHROOM DESIGN14 Design Tips to Know Before Remodeling Your Bathroom
Learn a few tried and true design tricks to prevent headaches during your next bathroom project
Full Story
MOVING9 Things New Homeowners Know to Be True
Just moved into a new home? Congratulations! The fun is about to begin
Full Story
KITCHEN DESIGNWhat to Know About Using Reclaimed Wood in the Kitchen
One-of-a-kind lumber warms a room and adds age and interest
Full Story
FURNITUREMust-Know Furniture: Get Close With a Tête-à-Tête
This classic French seat solves furniture configuration dilemmas — and is perfect for conversation
Full StoryMore Discussions







randy427
live_wire_oak
Related Professionals
Paducah Kitchen & Bathroom Remodelers · The Crossings General Contractors · Dover General Contractors · Montclair General Contractors · Murrysville General Contractors · Saginaw General Contractors · Stillwater General Contractors · Woodmere General Contractors · Arvada Painters · Ashburn Painters · Jensen Beach Painters · Niles Painters · Orem Painters · Park Ridge Painters · Solana Beach PaintersbibboOriginal Author
jennifw