Sagging floor reinforcing
tigery5
17 years ago
Featured Answer
Comments (12)
sombreuil_mongrel
17 years agotigery5
17 years agoRelated Professionals
Spokane Kitchen & Bathroom Remodelers · Upper Saint Clair Kitchen & Bathroom Remodelers · Banning General Contractors · Fremont General Contractors · Hutchinson General Contractors · Las Cruces General Contractors · Winfield General Contractors · Chesapeake Painters · Darien Painters · Fillmore Painters · Golden Painters · Lynnwood Painters · Middle Island Painters · New Port Richey Painters · Park Ridge PaintersBobbledoo
17 years agosdello
17 years agotryinbrian
17 years agotigery5
17 years agosdello
17 years agotryinbrian
17 years agohalfmoonhomeowner
17 years agohalfmoonhomeowner
17 years agocoffeebrake
14 years ago
Related Stories

REMODELING GUIDESMaterial Choices: High Marks for Reinforced Concrete
Try poured-in-place construction for a wonderfully tactile, industrial look
Full Story
DIY PROJECTSSew a Pair of Easy Sag-Top Curtains
Create a custom window treatment on the cheap with this simple DIY curtain panel project
Full Story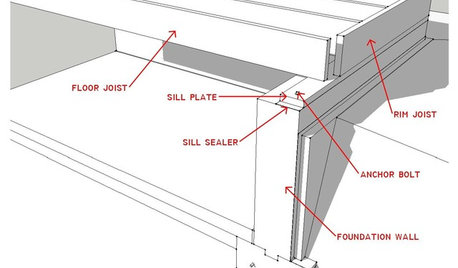
KNOW YOUR HOUSEKnow Your House: What Makes Up a Floor Structure
Avoid cracks, squeaks and defects in your home's flooring by understanding the components — diagrams included
Full Story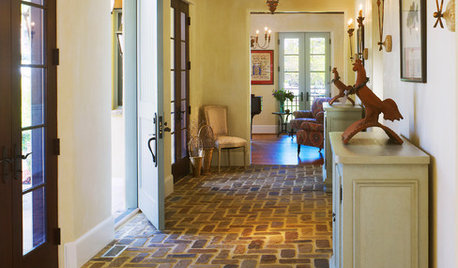
RUSTIC STYLEBrick Floors: Could This Durable Material Work for Your House?
You love the old-world look, but will you like the feel of it underfoot? Learn the pros and cons of interior brick flooring
Full Story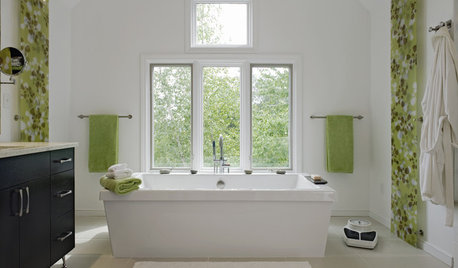
Design School: Designing With Rectangles
Give your room interest and continuity by reinforcing the lines in your furniture, lighting, materials
Full Story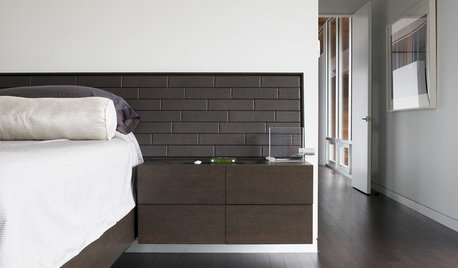
FLOORSFloors Warm Up to Radiant Heat
Toasty toes and money saved are just two benefits of radiant heat under your concrete, wood or tile floors
Full Story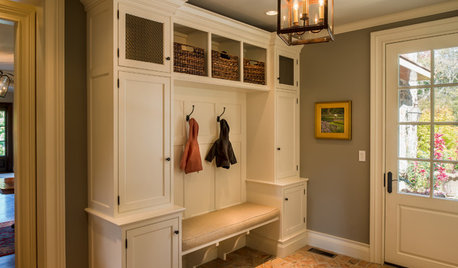
ENTRYWAYSGet a Mudroom Floor That’s Strong and Beautiful Too
Learn the flooring materials that can handle splashes and splatters with ease and still keep their good looks
Full Story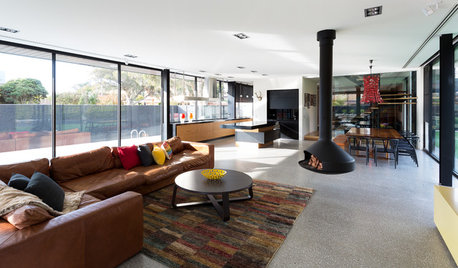
FLOORSKnow Your Flooring: Concrete
Concrete floors have a raw and elegant beauty that can be surprisingly warm
Full Story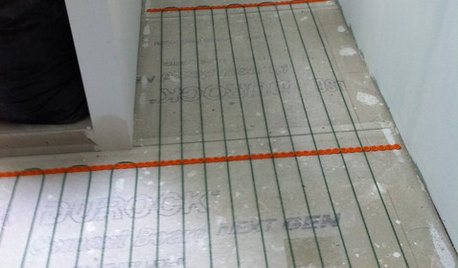
BATHROOM DESIGNWarm Up Your Bathroom With Heated Floors
If your bathroom floor is leaving you cold, try warming up to an electric heating system
Full Story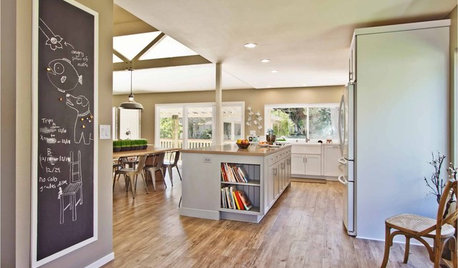
FLOORSWhat's the Right Wood Floor Installation for You?
Straight, diagonal, chevron, parquet and more. See which floor design is best for your space
Full StorySponsored
Leading Interior Designers in Columbus, Ohio & Ponte Vedra, Florida
More Discussions






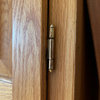

sdello