Failing floor trusse & sagging floor
jackya123
9 years ago
Related Stories
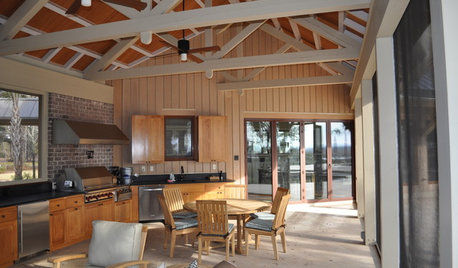
ARCHITECTURELearn the Language of Trusses in Design
If figuring out all those intersecting beam configurations under roofs makes your eyes cross, here's help
Full Story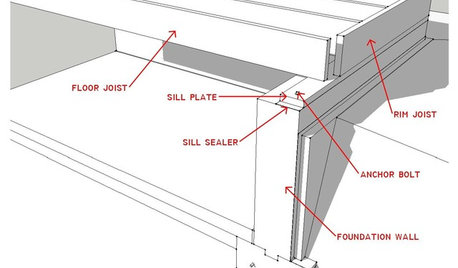
KNOW YOUR HOUSEKnow Your House: What Makes Up a Floor Structure
Avoid cracks, squeaks and defects in your home's flooring by understanding the components — diagrams included
Full Story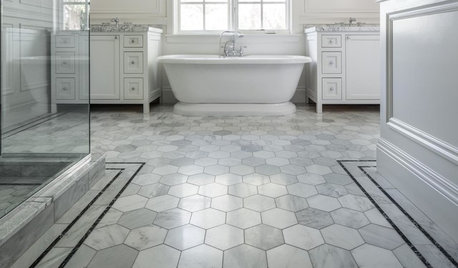
TILEWhy Bathroom Floors Need to Move
Want to prevent popped-up tiles and unsightly cracks? Get a grip on the principles of expansion and contraction
Full Story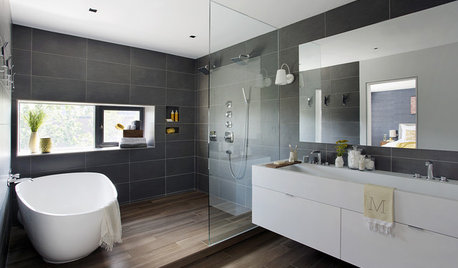
SHOWERSYour Guide to Shower Floor Materials
Discover the pros and cons of marble, travertine, porcelain and more
Full Story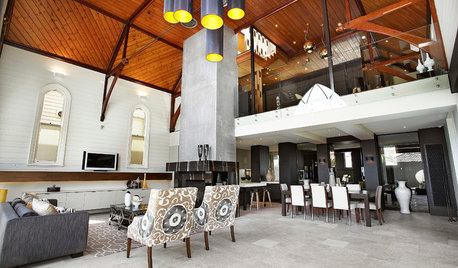
HOUZZ TOURSHouzz Tour: From Olden Church to Soaring Modern Marvel
Pray join us on this trip through an incredible home in Melbourne that's a real sanctuary
Full Story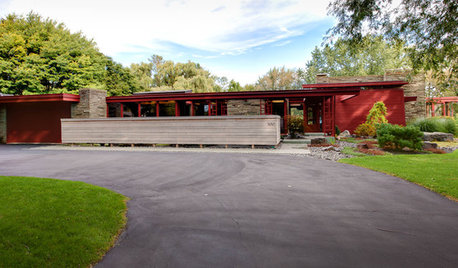
HOUZZ TOURSHouzz Tour: Major Renovations Aid a Usonian Home
Its classic lines got to stay, but this 1950s home's outdated spaces, lack of privacy and structural problems got the boot
Full Story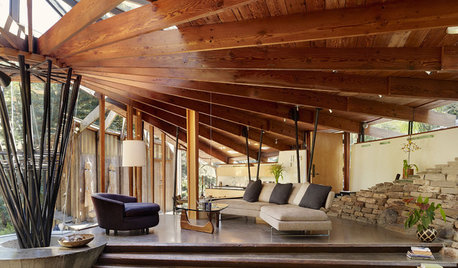
ARCHITECTUREHave It Your Way — What Makes Architecture Successful
Universal appeal doesn't exist in design. The real beauty of any home lies in individualization and imagination
Full Story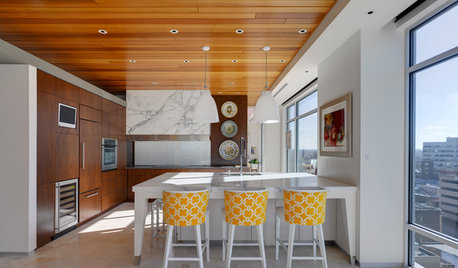
CEILINGSAppealing Ceiling: Warm It Up With Wood
Add charm to any room with a wood-clad ceiling
Full Story
HOMES AROUND THE WORLDMy Houzz: Hard Work Pays Off With an Elegant and Light Apartment
A creative executive in England rehabs her first home, a turn-of-the-last-century apartment with good bones
Full Story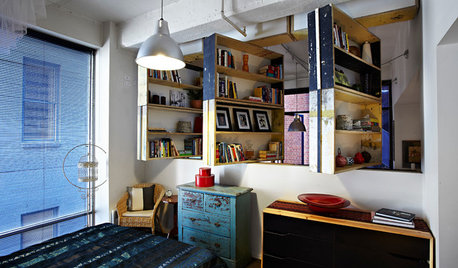
STORAGEWatch an Innovative Bookcase Convert Before Your Eyes
Judge the problem-solving ability of these rotating shelves for yourself, but we think it’s an open-and-shut case
Full Story





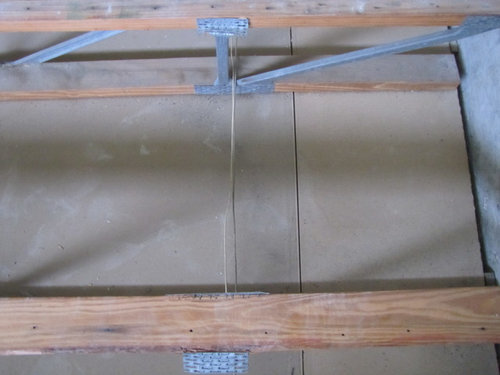
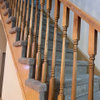
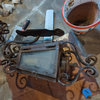
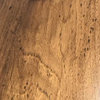
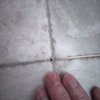
snoonyb
handyhusband
Related Professionals
Jacksonville Kitchen & Bathroom Remodelers · Los Alamitos Kitchen & Bathroom Remodelers · Duncanville General Contractors · Evans General Contractors · Greenville General Contractors · La Marque General Contractors · Olney General Contractors · Palatine General Contractors · Roseburg General Contractors · West Mifflin General Contractors · Birmingham Painters · Orlando Painters · Cromwell Painters · Wake Forest Painters · Bonita Paintersjackya123Original Author
jackya123Original Author
snoonyb
Joseph Corlett, LLC
sdello
airqual_guy