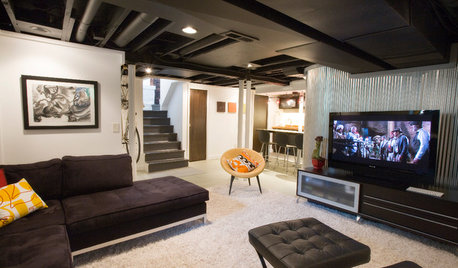Main support beam replacement in basement
budaby
17 years ago
Featured Answer
Sort by:Oldest
Comments (6)
GammyT
17 years agoericwi
17 years agoRelated Professionals
Artondale Kitchen & Bathroom Remodelers · Los Alamitos Kitchen & Bathroom Remodelers · Walnut Creek Kitchen & Bathroom Remodelers · Middlesex Kitchen & Bathroom Remodelers · Arlington General Contractors · Country Walk General Contractors · Ashburn Painters · Greenville Painters · Alexandria Painters · Boise Painters · Hesperia Painters · Palos Heights Painters · Port Orchard Painters · SeaTac Painters · Sun City Center Paintersbudaby
17 years agophilmont_2006
17 years agobudaby
17 years ago
Related Stories

REMODELING GUIDESSupporting Act: Exposed Wood Trusses in Design
What's under a pitched roof? Beautiful beams, triangular shapes and rhythm of form
Full Story
GREAT HOME PROJECTSHow to Replace Your Lawn With a Garden
New project for a new year: Lose the turfgrass for energy savings, wildlife friendliness and lower maintenance
Full Story
Replace Your Windows and Save Money — a How-to Guide
Reduce drafts to lower heating bills by swapping out old panes for new, in this DIY project for handy homeowners
Full Story
DECORATING GUIDESRoom of the Day: Romancing a Maine Dining Room
Glossy paint and country-style furnishings make a 19th-century interior an affair to remember
Full Story
BASEMENTSRoom of the Day: A Renovated Basement With Room to Play
A large unused space becomes a host of rooms for playing, watching TV, hanging out and putting up guests
Full Story
REMODELING GUIDES10 Tips for Renovating Your Basement
A professional contractor shares her tips on what to consider before you commit to a basement remodel
Full Story
BASEMENTSDesign Workshop: Is It Time to Let Basements Become Extinct?
Costly and often unnecessary, basements may become obsolete — if they aren’t already. Here are responses to every reason to keep them around
Full Story
BASEMENTSRoom of the Day: Swank Basement Redo for a 100-Year-Old Row House
A downtown Knoxville basement goes from low-ceilinged cave to welcoming guest retreat
Full Story
LIVING ROOMSBelow My Houzz: An Inviting Basement With Industrial Edge
Reconfiguring a cramped, damp basement opens up a new world of sleek, functional spaces
Full Story










architectbob