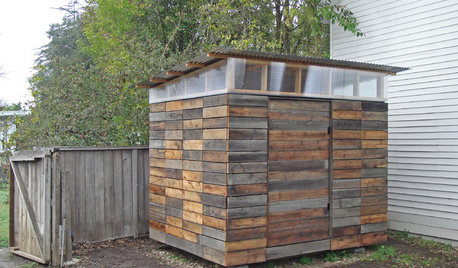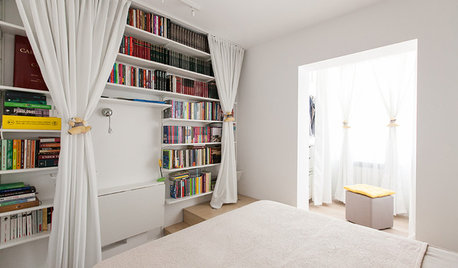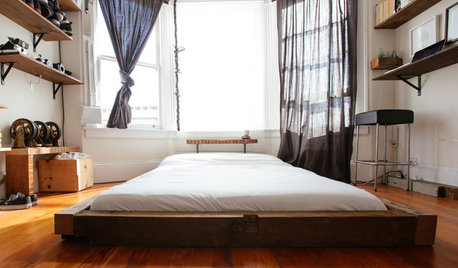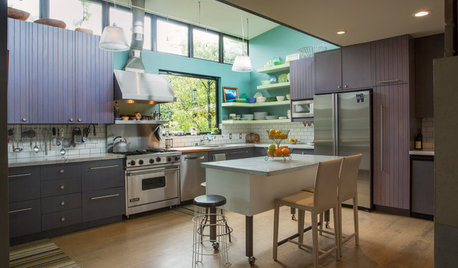transition between 2 rooms 1 1/4"
brusso
11 years ago
Related Stories

DECORATING GUIDES1 Chair + 2 Fabric Patterns = 1 Fabulous Look
Pair two contrasting fabrics on an upholstered chair to bring edge and an element of the unexpected to your interior decorating
Full Story
LIVING ROOMSNew This Week: 5 Great Transitional-Style Living Rooms
Find middle ground by blending the formal comfort of traditional style with the casual cool of contemporary
Full Story
STORAGE2 Weeks + $2,000 = 1 Savvy Storage Shed
This homeowner took backyard storage and modern style into his own hands, building a shed with reclaimed redwood and ingenuity
Full Story
SMALL HOMESHouzz Tour: Stylish Living in Less Than 600 Square Feet
A 1-bedroom apartment becomes a 2-bedroom family home full of smart storage ideas
Full Story
KIDS’ SPACESRoom of the Day: Creativity Takes Flight in a Girls’ Bedroom
When 2 sisters share a room, good design smooths the transition
Full Story
HOUZZ TOURSMy Houzz: 2 Tools + 1 Resourceful Guy = Lots of Great ‘New’ Furniture
With scrap wood and a hands-on attitude, a San Francisco renter on a tight budget furnishes his bedroom and more
Full Story
HOUZZ TOURSMy Houzz: 2 Old Cottages Become 1 Cool, Colorful Home
A central entry unites 2 small houses, creating a home with an open living area, private bedrooms and eclectic decor
Full Story
DECORATING GUIDESOn Trend: 2-in-1 Furnishings for Small-Space Living
You'll be a convert to furniture that transforms when you see these chair-tables, unfolding wonders and more
Full Story
DECORATING GUIDESHouzz Tour: Couple Pares Down and Pumps Up the Style
A big transition from a large suburban house to a 1,200-square-foot urban condo is eased by good design
Full Story
HOUZZ TOURSHouzz Tour: Just-Right Realism in an Eclectic Family Home
With 1,100 square feet, a modest budget and 2 young children, a San Francisco family embraces a creative DIY approach
Full StoryMore Discussions








randy427
Related Professionals
Londonderry Kitchen & Bathroom Remodelers · Omaha Kitchen & Bathroom Remodelers · Panama City Kitchen & Bathroom Remodelers · Pasadena Kitchen & Bathroom Remodelers · Port Angeles Kitchen & Bathroom Remodelers · Port Charlotte Kitchen & Bathroom Remodelers · Eufaula Kitchen & Bathroom Remodelers · Coos Bay General Contractors · Florham Park General Contractors · Geneva General Contractors · Seguin General Contractors · Decatur Painters · Dearborn Painters · Lathrop Painters · Seekonk Painters