Floor Joists Leaning and Floors Bouncy
FranW01
9 years ago
Related Stories

REMODELING GUIDESWhen to Use Engineered Wood Floors
See why an engineered wood floor could be your best choice (and no one will know but you)
Full Story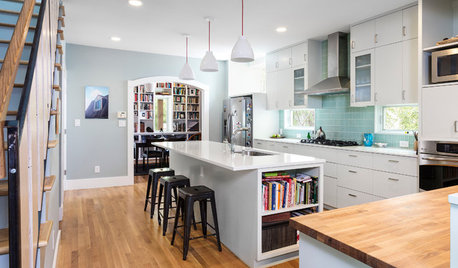
MOST POPULAR6 Kitchen Flooring Materials to Boost Your Cooking Comfort
Give your joints a break while you're standing at the stove, with these resilient and beautiful materials for kitchen floors
Full Story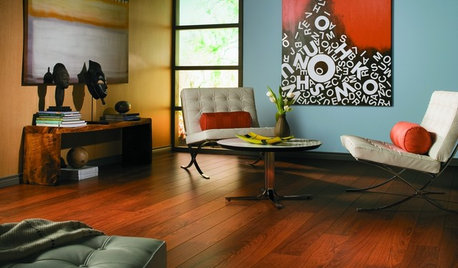
REMODELING GUIDESLaminate Floors: Get the Look of Wood (and More) for Less
See what goes into laminate flooring and why you just might want to choose it
Full Story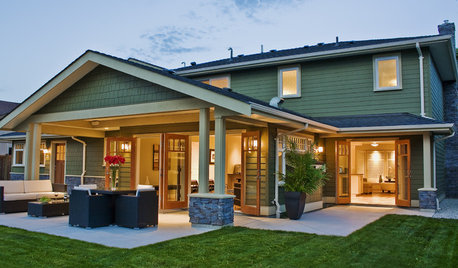
GARDENING AND LANDSCAPING6 Ways to Rethink Your Patio Floor
Figure out the right material for your spring patio makeover with this mini guide to concrete, wood, brick and stone
Full Story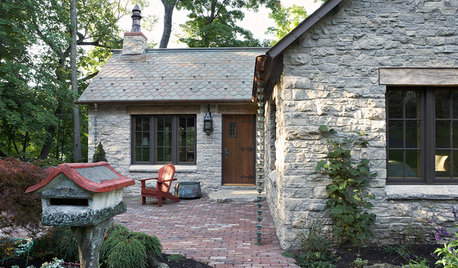
GREEN BUILDINGHouzz Call: What Have You Salvaged for Home Use?
If your floors, furniture, exterior materials or other home elements have a past life, we'd like to hear the story
Full Story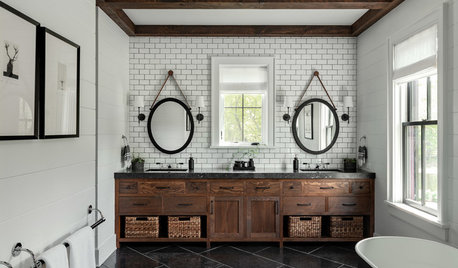
BATHROOM DESIGNBathroom Workbook: 7 Natural Stones With Enduring Beauty
Not everyone wants a marble bath. Bring organic warmth to counters, walls or floors with these hard-wearing alternatives
Full Story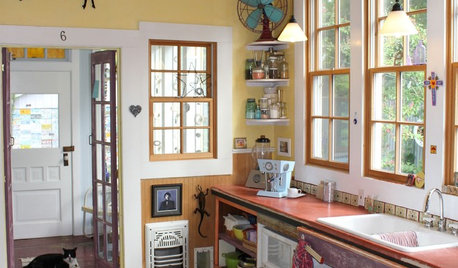
KITCHEN DESIGNKitchen of the Week: Quirky Texas Remodel
Playful Remodel Amps Up the Personality of 130-Year-Old Kitchen
Full Story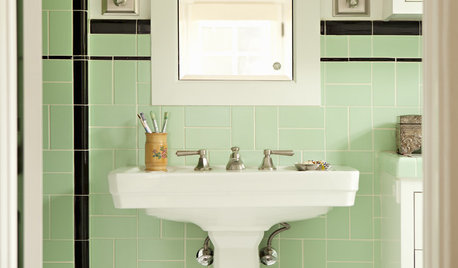
BATHROOM DESIGN9 Surprising Considerations for a Bathroom Remodel
Don't even pick up a paint chip before you take these bathroom remodel aspects into account
Full Story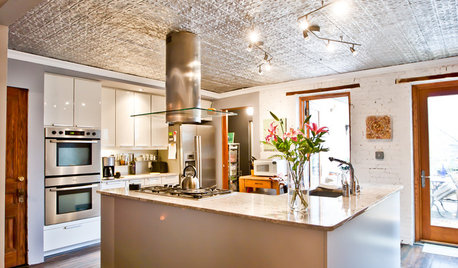
HOUZZ TOURSMy Houzz: Artful Restoration for a Brooklyn Brownstone
Historic detail balances with modern finishes and furnishings in this thoughtfully renovated, art-filled home
Full StoryMore Discussions






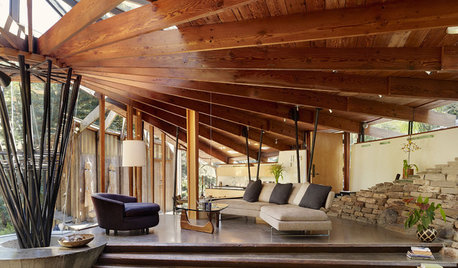


millworkman
grubby_AZ Tucson Z9
Related Professionals
Beachwood Kitchen & Bathroom Remodelers · Apex Kitchen & Bathroom Remodelers · Gilbert Kitchen & Bathroom Remodelers · Hickory Kitchen & Bathroom Remodelers · Martha Lake Kitchen & Bathroom Remodelers · Oceanside Kitchen & Bathroom Remodelers · Abington General Contractors · Henderson General Contractors · Port Saint Lucie General Contractors · Wolf Trap General Contractors · Greenville Painters · Berea Painters · Glassmanor Painters · Pawtucket Painters · Shady Hills Paintershandyhusband
bus_driver
FranW01Original Author
FranW01Original Author
handyhusband