Clearance between door and floor? (xposted to HVAC)
doofus
14 years ago
Related Stories

DOORS5 Questions to Ask Before Installing a Barn Door
Find out whether that barn door you love is the right solution for your space
Full Story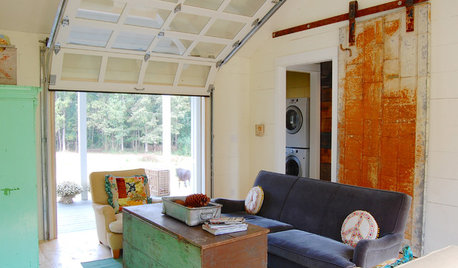
DOORSCreative Ways With Barn-Style Doors
Considering jumping on the barn-door bandwagon? These examples in different styles offer inspiration aplenty
Full Story
TRADITIONAL HOMESHouzz Tour: Historic Coastal Home Is Rescued From Neglect
A designer lavishes TLC on a splendid Normandy revival house in Laguna Beach, embracing its original style in the renovation
Full Story
REMODELING GUIDESKey Measurements for a Heavenly Stairway
Learn what heights, widths and configurations make stairs the most functional and comfortable to use
Full Story
MOST POPULARMy Houzz: Hip Midcentury Style for a Mom's Backyard Cottage
This 1-bedroom suite has everything a Texas mother and grandmother needs — including the best wake-up system money can't buy
Full Story
REMODELING GUIDESGet the Look of a Built-in Fridge for Less
So you want a flush refrigerator but aren’t flush with funds. We’ve got just the workaround for you
Full Story
WORKING WITH AN ARCHITECTWho Needs 3D Design? 5 Reasons You Do
Whether you're remodeling or building new, 3D renderings can help you save money and get exactly what you want on your home project
Full Story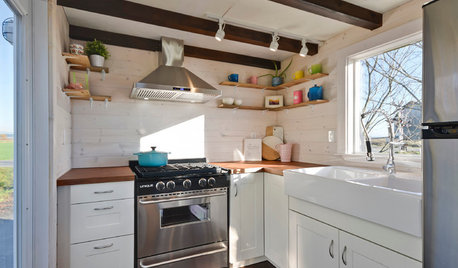
SMALL HOMESHouzz Tour: A Tiny House Packed With Style
A couple in Northern California opts for a customized home on wheels with clever design and storage solutions
Full Story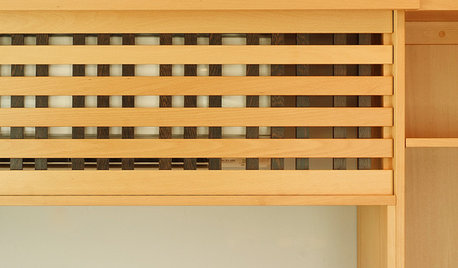
DECORATING GUIDES10 Ways to Hide That Air Conditioner
Feeling boxed in designing around your mini-split air conditioner? Try one of these clever disguises and distractions
Full Story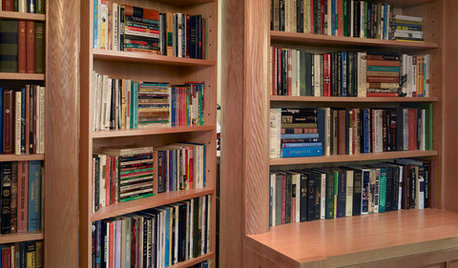
GREAT HOME PROJECTSHow to Create a Secret Doorway Behind a Bookcase
Hide your valuables (or unsightly necessities) in a room or nook that no one will guess is there
Full Story





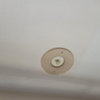


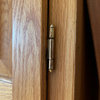
User
doofusOriginal Author
Related Professionals
Bay Shore Kitchen & Bathroom Remodelers · Eureka Kitchen & Bathroom Remodelers · Alamo General Contractors · Bartlesville General Contractors · Chatsworth General Contractors · Livermore General Contractors · Saint George General Contractors · Lansing Painters · Mount Pleasant Painters · Naperville Painters · San Pedro Painters · Winnetka Painters · Yonkers Painters · Westmont Painters · Bonita Paintersmacv
User
manhattan42
shadetree_bob
macv
macv