Hurricane ties
kwerk
13 years ago
Related Stories
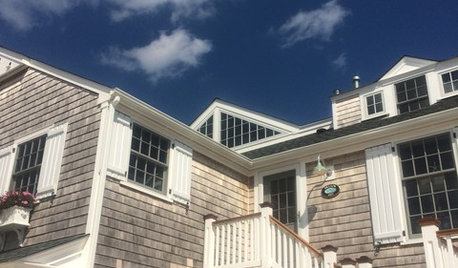
DISASTER PREP & RECOVERYHouzz Tour: Family Rebuilds Home and Community After Hurricane Sandy
This restored coastal New Jersey house — now raised 9 feet off the ground — offers inspiration for neighbors considering a return
Full Story
ARCHITECTURE4 Things a Hurricane Teaches You About Good Design
When the power goes out, a home's design can be as important as packaged food and a hand-crank radio. See how from a firsthand account
Full Story
REMODELING GUIDES11 Ways to Hurricane-Proof Your House
From smaller tasks you can do right now to bigger renovation projects, these strategies can help keep you high and dry at home
Full Story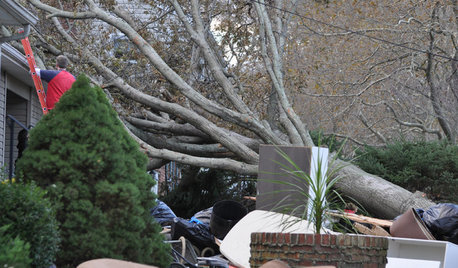
DISASTER PREP & RECOVERY7 Ways to Help Someone Hit by a Hurricane
The best things you can do in the wake of devastation are sometimes the most surprising
Full Story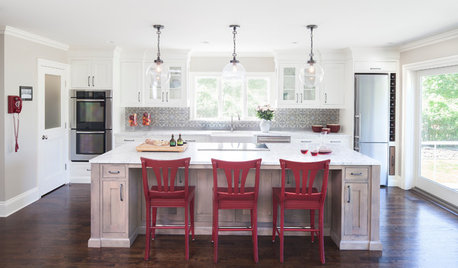
KITCHEN OF THE WEEKKitchen of the Week: The Calm After the Storm
Ravaged by Hurricane Sandy, a suburban New York kitchen is reborn as a light-filled space with a serene, soothing palette
Full Story
HOUZZ TOURSMy Houzz: Super Efficiency and Serenity Near the Florida Surf
It can withstand a hurricane and earned LEED Platinum certification, but this island home knows how to chill too
Full Story
CONTEMPORARY HOMESFrank Gehry Helps 'Make It Right' in New Orleans
Hurricane Katrina survivors get a colorful, environmentally friendly duplex, courtesy of a starchitect and a star
Full Story
BATHROOM DESIGNThe Family Home: 8 Easy Tips for an Organized Bathroom
If your bathroom has that hit-by-a-hurricane look that tends to come with kids, sort things out with these tried and true ideas
Full Story
CONTEMPORARY HOMESHouzz Tour: Strong Enough for Storms, Comfy Enough for a Family
Hurricanes won’t faze this contemporary waterfront home in North Carolina — and mixed reactions don’t faze its owner
Full Story
HOUZZ TOURSHouzz Tour: Minimalism Suits an Arizona Ranch House
Leaving only what wouldn't blow off in a hurricane, an architect designs a modern take on Southwest style
Full Story





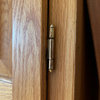
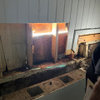


macv
kwerkOriginal Author
Related Professionals
Los Alamitos Kitchen & Bathroom Remodelers · Paducah Kitchen & Bathroom Remodelers · Jacksonville General Contractors · New River General Contractors · Sheboygan General Contractors · Shorewood General Contractors · Solon General Contractors · Baton Rouge Painters · Ashburn Painters · Everett Painters · Grand Rapids Painters · Oak Lawn Painters · Pasadena Painters · Pearland Painters · Westchase Painterschris8796
macv
MongoCT
macybaby
kwerkOriginal Author
kwerkOriginal Author
macv
macv
tryinbrian
macv
macv
macv
macv