Behind my wallpaper...
LayThoseBricks
10 years ago
Related Stories
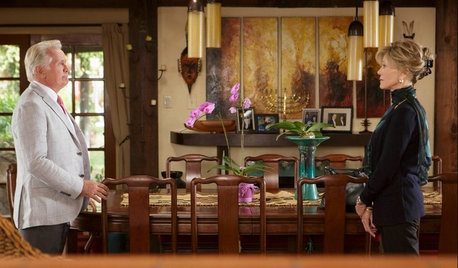
TASTEMAKERSTake a Behind-the-Scenes Tour of Netflix’s ‘Grace and Frankie’
Set decorator Beauchamp Fontaine explains the design decisions behind the home sets featured in the new Netflix series
Full Story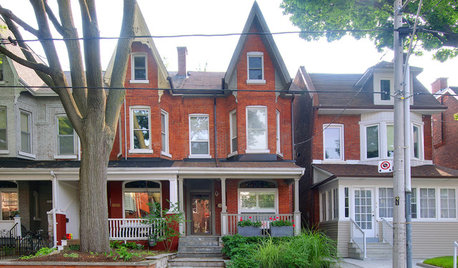
CONTEMPORARY HOMESMy Houzz: Color and Fun Behind a Victorian Facade
Eclectic high-end and thrifty furnishings give a Toronto family’s traditional 1880s townhouse new flair
Full Story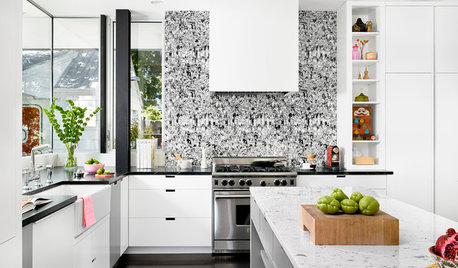
WALL TREATMENTSKitchen Confidential: 13 Places to Hang Wallpaper
Whether it’s on an accent wall or affixed to an island, wallpaper can make a big impact on the look of your kitchen
Full Story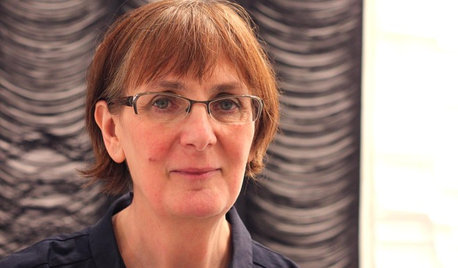
TASTEMAKERSICFF 2012 Report: New Wallpapers From Tracy Kendall
Stitched, sporting puzzle pieces, made for the outdoors ... British designer Tracy Kendall's wallpapers show noteworthy innovation
Full Story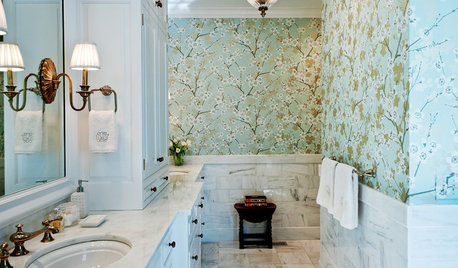
WALL TREATMENTS11 Ways to Roll With Wallpaper All Over the Home
Ditch the misconceptions and latch on to some great ideas for decorating your walls with patterned, textural and colorful wallpaper
Full Story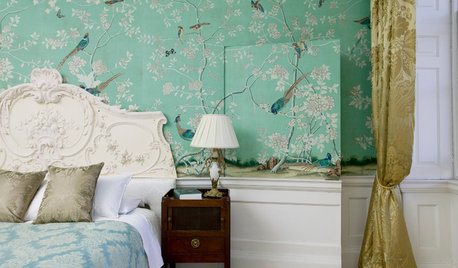
WALL TREATMENTSTempted to Try Wallpaper? 10 Tips for Finding the Right Pattern
Before you lay down a lot of cash, sit down with this advice for getting a wallpaper you’ll love for years
Full Story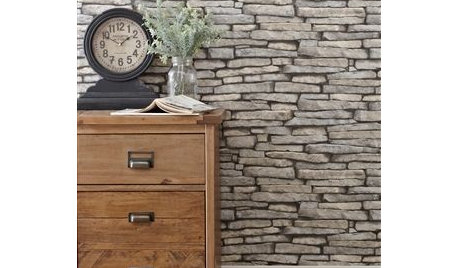
PRODUCT PICKSGuest Picks: Get in Touch With Textured-Effect Wallpapers
Mimic the look of fancy paneling, stacked stone or funky scrap wood with new wallpaper patterns on a trompe l'oeil roll
Full Story
KITCHEN DESIGNWallpaper in the Kitchen: Is It a No or a Go?
A favorite wallpaper brings unexpected color and fun into the kitchen
Full Story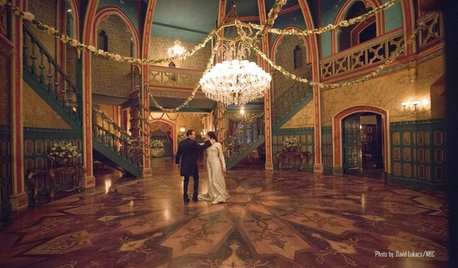
DECORATING GUIDES'Dracula' Silk Wallpapers Prove a Feast for the Eyes
If you've been drinking in the NBC show's sumptuous sets, this scoop on that gorgeous silk wallpaper will hit the spot
Full Story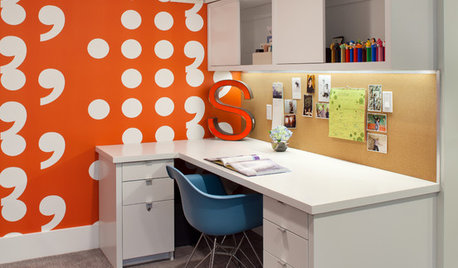
DECORATING GUIDESCase Study: Wallpaper in Just About Every Room
Follow this Oregon home's lead to mix wallpaper patterns, colors and applications without chaos
Full StorySponsored
Columbus Area's Luxury Design Build Firm | 17x Best of Houzz Winner!
More Discussions






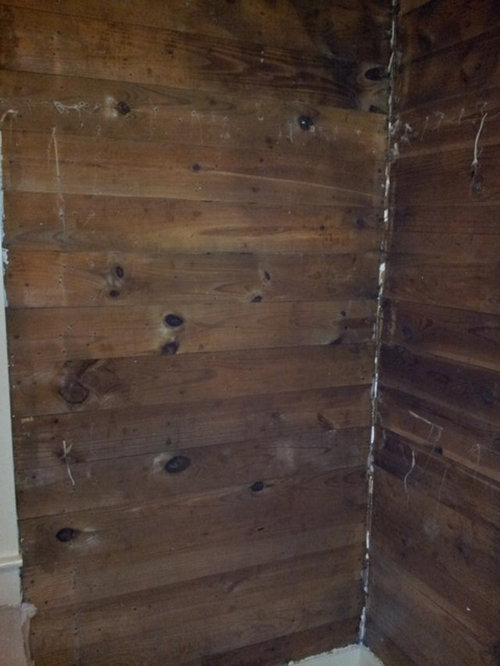


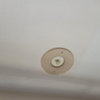

klem1
akamainegrower
Related Professionals
Beverly Hills Kitchen & Bathroom Remodelers · Elk Grove Kitchen & Bathroom Remodelers · Red Bank Kitchen & Bathroom Remodelers · Bound Brook General Contractors · Bremerton General Contractors · Browns Mills General Contractors · El Sobrante General Contractors · River Forest General Contractors · Saginaw General Contractors · Cumberland Painters · Portsmouth Painters · Redmond Painters · Huntington Painters · Revere Painters · South Riding PaintersLayThoseBricksOriginal Author
ionized_gw
Christopher Nelson Wallcovering and Painting
LayThoseBricksOriginal Author
energy_rater_la
Fori