Help with gutters/downpouts...
eventfarm
16 years ago
Related Stories

STANDARD MEASUREMENTSThe Right Dimensions for Your Porch
Depth, width, proportion and detailing all contribute to the comfort and functionality of this transitional space
Full Story
EXTERIORSHelp! What Color Should I Paint My House Exterior?
Real homeowners get real help in choosing paint palettes. Bonus: 3 tips for everyone on picking exterior colors
Full Story
SELLING YOUR HOUSEHelp for Selling Your Home Faster — and Maybe for More
Prep your home properly before you put it on the market. Learn what tasks are worth the money and the best pros for the jobs
Full Story
SELLING YOUR HOUSE10 Low-Cost Tweaks to Help Your Home Sell
Put these inexpensive but invaluable fixes on your to-do list before you put your home on the market
Full Story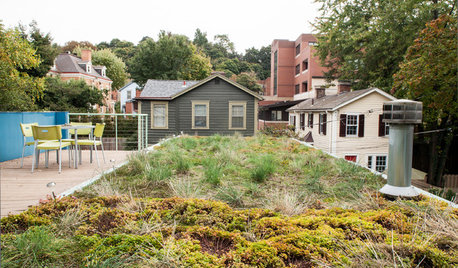
GREEN BUILDING4 Ways Green Roofs Help Manage Stormwater
See how a living roof of any size can have a big impact
Full Story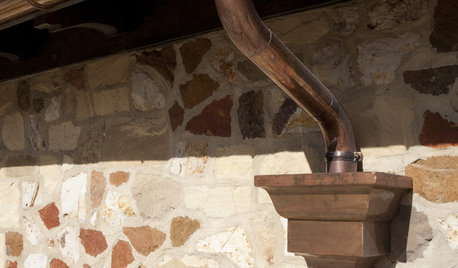
DECORATING GUIDESYou Said It: 'If You Do Nothing Else ... Clean Your Gutters,' and More
Design advice, observations and inspiration that struck a chord this week
Full Story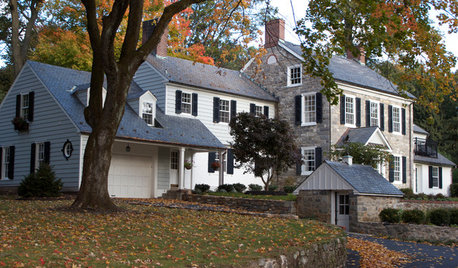
HOUSEKEEPINGIt’s Time to Clean Your Gutters — Here’s How
Follow these steps to care for your gutters so they can continue to protect your house
Full Story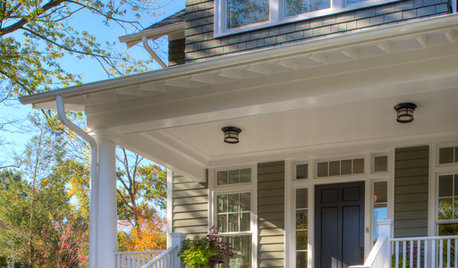
MONTHLY HOME CHECKLISTSOctober Checklist for a Smooth-Running Home
You're due for some winterizing, like clearing rain gutters and stowing swimsuits — but leave time for a fun project
Full Story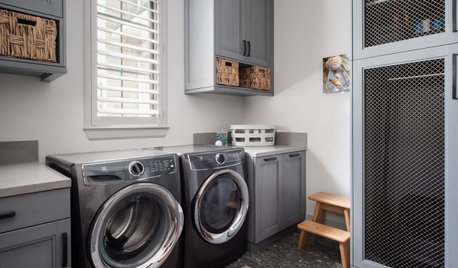
MONTHLY HOME CHECKLISTSTo-Dos: Your September Home Checklist
Prep your home for cooler weather with these tasks to do in an hour, over a weekend and during the month
Full Story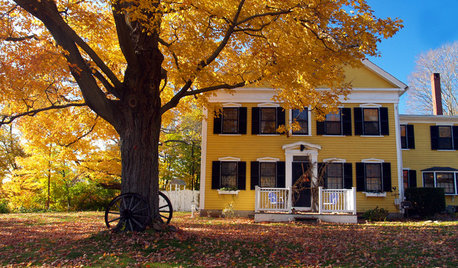
LIFETo-Dos: Your October Home Checklist
It’s a great time to clean your gutters, swap out seasonal clothes and wallow in favorite fall traditions. What’s on your October list?
Full StorySponsored
Columbus Area's Luxury Design Build Firm | 17x Best of Houzz Winner!
More Discussions






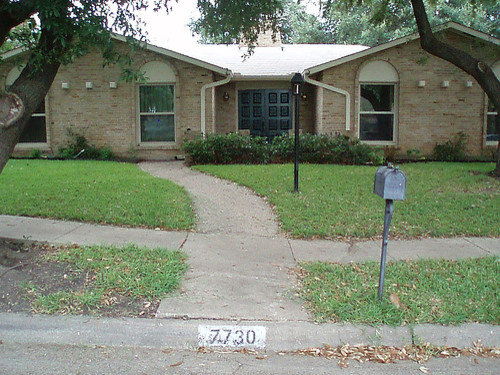
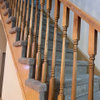



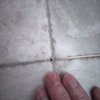
homebound
Brewbeer
Related Professionals
Trenton Kitchen & Bathroom Remodelers · Cave Spring Kitchen & Bathroom Remodelers · Aberdeen General Contractors · Hanford General Contractors · Muskogee General Contractors · Randolph General Contractors · Manassas Painters · Lakeway Painters · Lathrop Painters · Livermore Painters · Meridian Painters · Oceanside Painters · Roselle Painters · Sugarland Run Painters · Trussville Paintersrogerv_gw
eventfarmOriginal Author
Brewbeer
rogerv_gw
sombreuil_mongrel
edsacre
eventfarmOriginal Author
rogerv_gw