How to level existing base cabinets for coutnertop install
rob155
17 years ago
Featured Answer
Comments (22)
User
17 years agorob155
17 years agoRelated Professionals
Deerfield Beach Kitchen & Bathroom Remodelers · Fairland Kitchen & Bathroom Remodelers · Hoffman Estates Kitchen & Bathroom Remodelers · Spanish Springs Kitchen & Bathroom Remodelers · Anchorage General Contractors · Delhi General Contractors · Mount Prospect General Contractors · Palatine General Contractors · Phenix City General Contractors · Rosemead General Contractors · University Park General Contractors · Bethany Painters · Lexington Painters · Swampscott Painters · Wareham Paintersbrickeyee
17 years agorob155
17 years agobrickeyee
17 years agorob155
17 years agoUser
17 years agoskylyn
17 years agorob155
17 years agorgrecco
15 years agojustnigel
15 years agoshadetree_bob
15 years agosierraeast
15 years agorgrecco
15 years agojustnigel
15 years agolive_wire_oak
15 years agoetommytay
15 years agopjb999
15 years agoetommytay
15 years agopjb999
15 years agorutgers68
15 years ago
Related Stories

KITCHEN BACKSPLASHESHow to Install a Tile Backsplash
If you've got a steady hand, a few easy-to-find supplies and patience, you can install a tile backsplash in a kitchen or bathroom
Full Story
REMODELING GUIDESContractor Tips: How to Install Tile
Before you pick up a single tile, pull from these tips for expert results
Full Story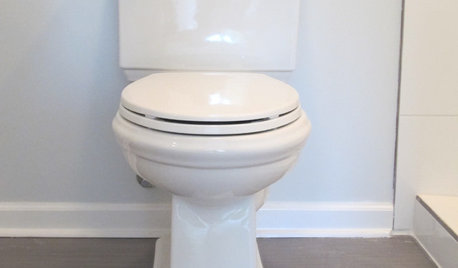
BATHROOM DESIGNHow to Install a Toilet in an Hour
Putting a new commode in a bathroom or powder room yourself saves plumber fees, and it's less scary than you might expect
Full Story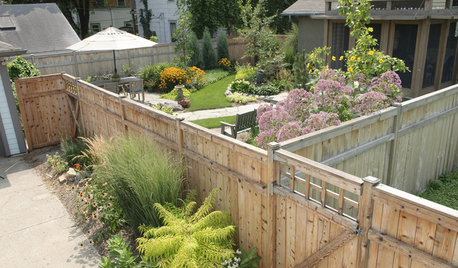
FENCES AND GATESHow to Install a Wood Fence
Gain privacy and separate areas with one of the most economical fencing choices: stained, painted or untreated wood
Full Story
BATHROOM DESIGNShould You Install a Urinal at Home?
Wall-mounted pit stops are handy in more than just man caves — and they can look better than you might think
Full Story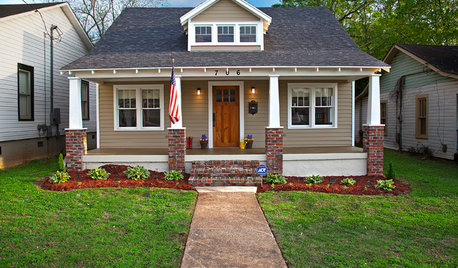
MATERIALSThe Most Popular Roofing Material is Affordable and Easy to Install
Asphalt shingles, the most widely used roof material in the U.S. are reliable and efficient, and may be right for you
Full Story
GREAT HOME PROJECTSHow to Install Energy-Efficient Windows
Learn what Energy Star ratings mean, what special license your contractor should have, whether permits are required and more
Full Story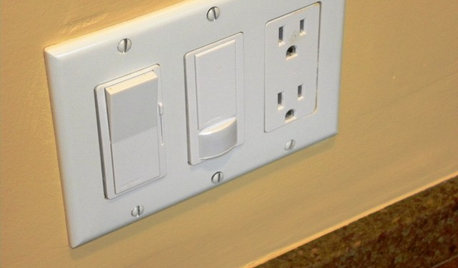
GREAT HOME PROJECTSHow to Install a Dimmer Switch
New project for a new year: Take control of your lighting to set the right mood for entertaining, dining and work
Full Story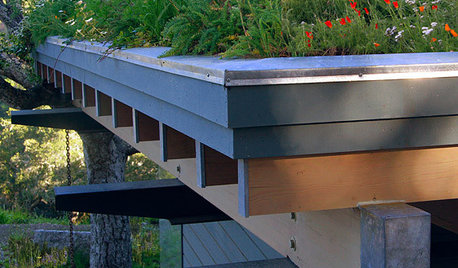
EARTH DAYHow to Install a Green Roof
Covering a roof with low-maintenance plants has benefits beyond just beauty. Get the details here
Full Story
KITCHEN COUNTERTOPSWalk Through a Granite Countertop Installation — Showroom to Finish
Learn exactly what to expect during a granite installation and how to maximize your investment
Full StoryMore Discussions






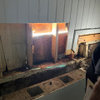

glennsfc