Should I Furr Over 6' Of Block ??
wrldruler
15 years ago
Related Stories
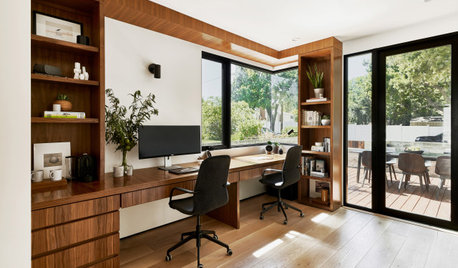
HOUZZ PRODUCT NEWS6 Tips to Prevent Admin Tasks From Taking Over
Three pros on Houzz share ways they balance administrative work with planning, designing and building
Full Story0
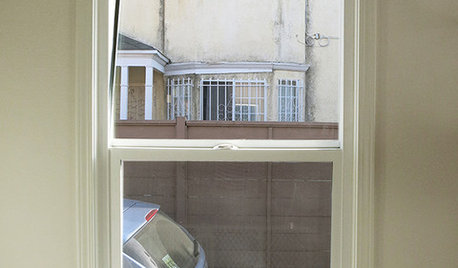
WINDOW TREATMENTS6 Ways to Deal With a Bad View Out the Window
You can come out from behind the closed curtains now. These strategies let in the light while blocking the ugly
Full Story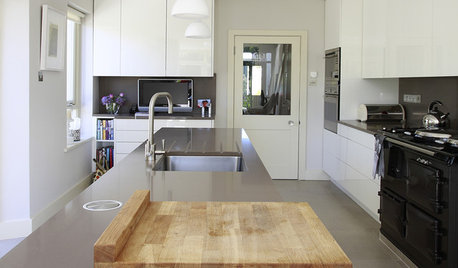
KITCHEN DESIGNButcher Block Makes the Cut for Holiday Kitchen Prep
Countertops and cutting boards will likely take a beating over the holidays. These butcher blocks have the chops to perform under pressure
Full Story
LATEST NEWS FOR PROFESSIONALSHow to Keep Your Business (and Sanity) Intact Over the Holidays
Blocking off personal days, communicating well ahead of time and prioritizing urgent client needs can help
Full Story
WINDOW TREATMENTSBedroom Window Treatments to Block the Light
Sleep tight with curtains, shades and more designed to keep out bright rays while letting stylishness in
Full Story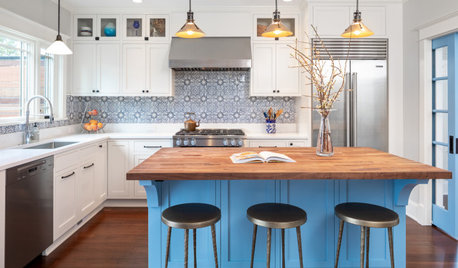
KITCHEN DESIGN6 Beautiful Blue-and-Wood Kitchens
Blue pairs perfectly with warm wood to create a colorful, rich combination that’s cool but never chilly
Full Story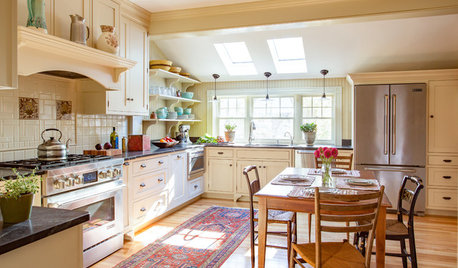
LIFE6 Easy Design Resolutions That Can Bring You Joy
Try one of these pain-free changes to mark the start of the new year
Full Story
FUN HOUZZGolden Globes: 6 Design Ideas From ‘The Grand Budapest Hotel’
Nominated for a handful of big awards, the film is a visual feast that just might inspire your own adventurous interior
Full Story
KITCHEN DESIGNA Cook’s 6 Tips for Buying Kitchen Appliances
An avid home chef answers tricky questions about choosing the right oven, stovetop, vent hood and more
Full Story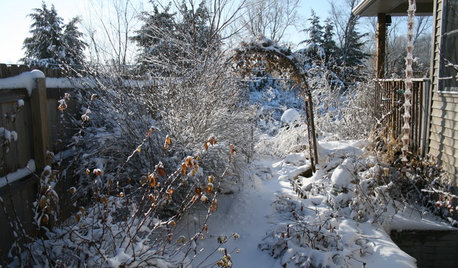
LIFE6 Ways to Beat the Winter Blahs
Snow and dark days dampening your spirits? These ideas will have you looking on the bright side
Full Story






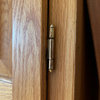


cloudcrasher
wrldrulerOriginal Author
Related Professionals
Vienna Handyman · Paducah Kitchen & Bathroom Remodelers · West Palm Beach Kitchen & Bathroom Remodelers · Coronado General Contractors · Jacinto City General Contractors · Port Huron General Contractors · Buckhall Painters · Glen Rock Painters · Lilburn Painters · Monsey Painters · North Ogden Painters · Ridgewood Painters · Southfield Painters · Stuart Painters · Westmont Painterscloudcrasher
manhattan42
wrldrulerOriginal Author
cloudcrasher
wrldrulerOriginal Author
wrldrulerOriginal Author
cloudcrasher
wrldrulerOriginal Author
cloudcrasher