Veranda Roof and sealing adjoining conditioned space
emttr
9 years ago
Related Stories
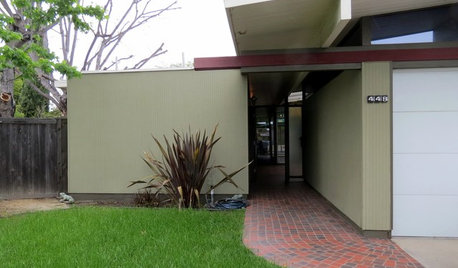
HOUZZ TOURSMy Houzz: Yard Seals the Deal for an Eichler Home
Expansive indoor-outdoor living sold a couple on this midcentury California home, now brimming with vintage finds collected over time
Full Story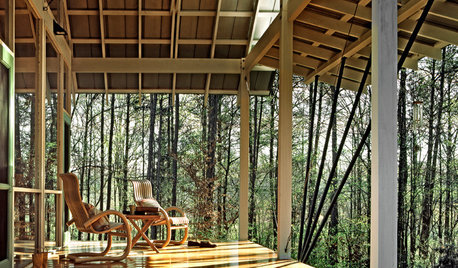
ARCHITECTURE14 Beautiful In-Between Spaces: Verandas Around the World
See how architects are using transitional spaces for shelter and sun harnessing, in homes from Austria to Wisconsin
Full Story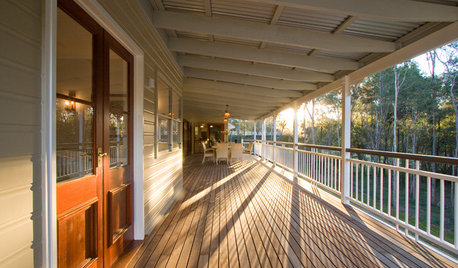
ROOTS OF STYLEAussie Style: Enduring Appeal of the Classic Queenslander Veranda
Take a look at the elements that make this iconic Australian veranda the ultimate outdoor room
Full Story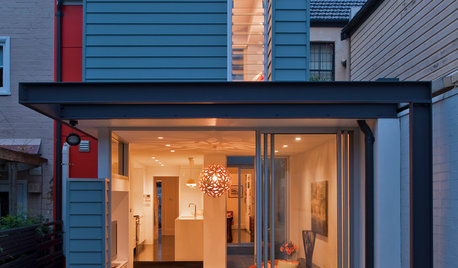
HOUZZ TOURSHouzz Tour: Butterfly Roofs Top a Sydney Terrace House
Modern remodel retains 19th century facade while pouring natural light into new and old spaces
Full Story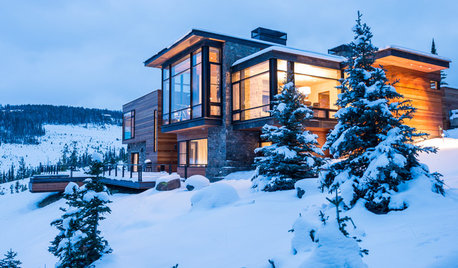
ARCHITECTUREHave Your Flat Roof and Your Snow Too
Laboring under the delusion that flat roofs are leaky, expensive and a pain to maintain? Find out the truth here
Full Story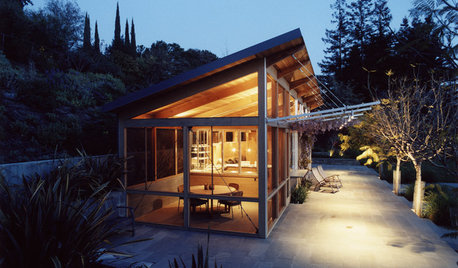
ARCHITECTUREDesign Workshop: The Shed Roof
This popular — and versatile — form straddles the divide between contemporary and traditional styles
Full Story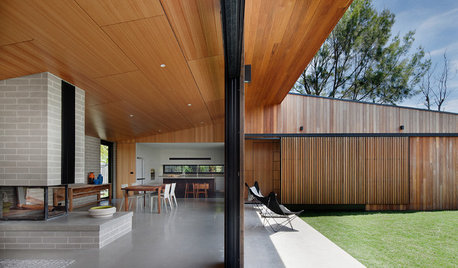
ARCHITECTUREDesign Workshop: How the Japanese Porch Makes a Home Feel Larger
The Japanese ‘engawa,’ a roofed transitional zone and social space, blurs the lines between indoors and out
Full Story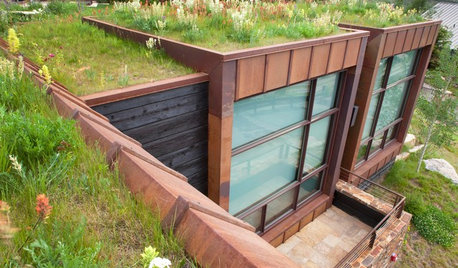
GREEN BUILDING6 Green-Roof Myths, Busted
Leaky, costly, a pain to maintain ... nope, nope and nope. Get the truth about living roofs and see examples from simple to elaborate
Full Story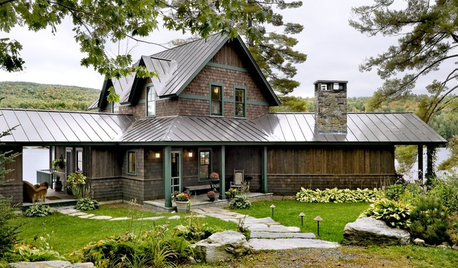
REMODELING GUIDESMaterials: The Advantages of a Metal Roof
Metal reigns in roofing style, maintenance and energy efficiency
Full Story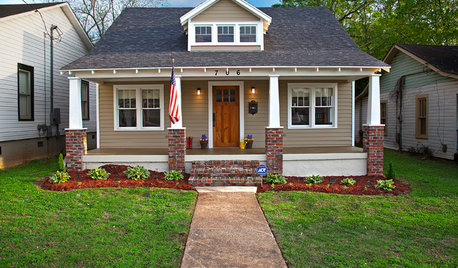
MATERIALSThe Most Popular Roofing Material is Affordable and Easy to Install
Asphalt shingles, the most widely used roof material in the U.S. are reliable and efficient, and may be right for you
Full StorySponsored
Central Ohio's Trusted Home Remodeler Specializing in Kitchens & Baths
More Discussions



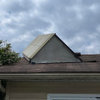
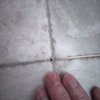
energy_rater_la
emttrOriginal Author
Related Professionals
Parkland Home Remodeling · Lisle Kitchen & Bathroom Remodelers · New Port Richey East Kitchen & Bathroom Remodelers · Terrell Kitchen & Bathroom Remodelers · Cedar Hill General Contractors · Country Club Hills General Contractors · Jamestown General Contractors · Medway General Contractors · Statesboro General Contractors · University City General Contractors · Fairhaven Painters · Blaine Painters · Lakeland North Painters · West Valley City Painters · Castaic Paintersenergy_rater_la