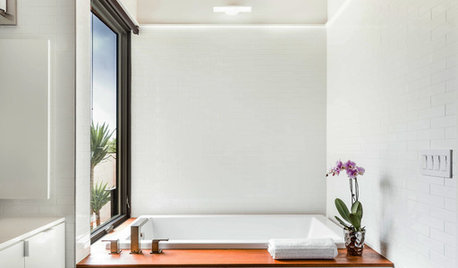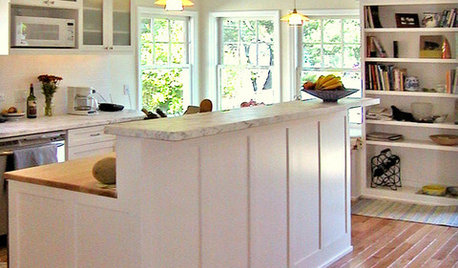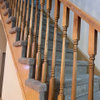Should I be worried?
lovetogarden
10 years ago
Related Stories

GARDENING GUIDESHow to Stop Worrying and Start Loving Clay Soil
Clay has many more benefits than you might imagine
Full Story
BATHROOM DESIGNUpload of the Day: Worry-Free Wood for the Bathroom
We love this breezy white and wood bathroom from the latest photo uploads. Here’s why it works
Full Story
INSIDE HOUZZData Watch: Confidence Rising, but Labor Shortages Worry Many Pros
The latest Houzz Renovation Barometer report shows industry pros are rosy about the market while still struggling to find skilled workers
Full Story
FUN HOUZZEverything I Need to Know About Decorating I Learned from Downton Abbey
Mind your manors with these 10 decorating tips from the PBS series, returning on January 5
Full Story
KITCHEN DESIGNSingle-Wall Galley Kitchens Catch the 'I'
I-shape kitchen layouts take a streamlined, flexible approach and can be easy on the wallet too
Full Story
DECORATING GUIDESThe Dumbest Decorating Decisions I’ve Ever Made
Caution: Do not try these at home
Full Story
DINING ROOMSDesign Dilemma: I Need Ideas for a Gray Living/Dining Room!
See How to Have Your Gray and Fun Color, Too
Full Story
DECORATING GUIDESI'll Have the Same: How to Design With Monochromatic Color
Indulge the eye, offer a break from visual chaos and make decorating easier with single-color rooms in any shade you like
Full Story

KITCHEN DESIGN8 Kitchen Organizing Ideas for Messy Cooks
Not the clean-as-you-go type? Not to worry. These strategies will help keep your kitchen looking tidy no matter what your cooking style is
Full Story









snoonyb
lovetogardenOriginal Author
Related Professionals
Deerfield Beach Kitchen & Bathroom Remodelers · Fort Myers Kitchen & Bathroom Remodelers · Hawthorne Kitchen & Bathroom Remodelers · DeSoto General Contractors · Rolling Hills Estates General Contractors · University City General Contractors · Bellevue Painters · Decatur Painters · Fairhaven Painters · Blue Island Painters · Burien Painters · Frederick Painters · Newton Painters · Orange County Painters · South Gate Painterssnoonyb
lovetogardenOriginal Author