Attic Flooring
nate9300
14 years ago
Related Stories
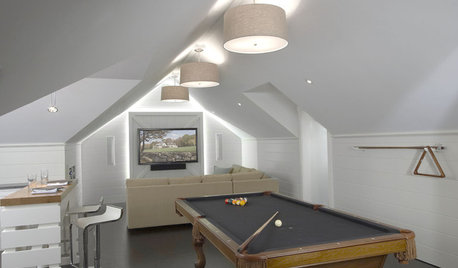
MORE ROOMS7 Tips to Put Your Attic in Play as a Game Room
Got game? You will when you take your attic off the bench and turn it into an active room for the entire family
Full Story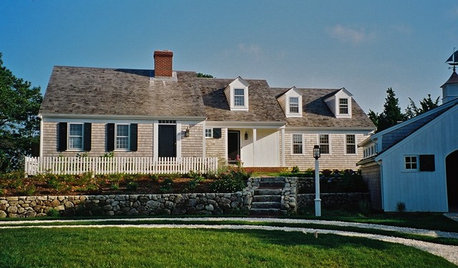
REMODELING GUIDESWiden Your Space Options With a Dormer Window
Small wonders: Bump out your upper floor with a doghouse, shed or eyebrow dormer — we give you the benefits and budget tips
Full Story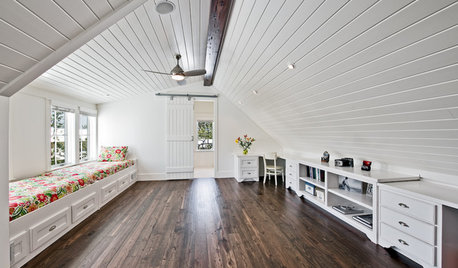
DECORATING GUIDESAttic Bedrooms Rise and Shine
Converting an attic to a bedroom adds instant allure, romance and design cache. Oh, and lots of extra space
Full Story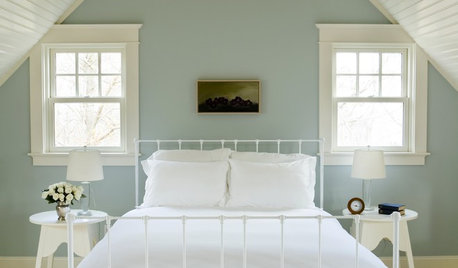
MORE ROOMSAttic Bedrooms Turn a Corner
No longer mere storage space for broken dolls and old clothes, attics are being turned into the most stylish of bedrooms
Full Story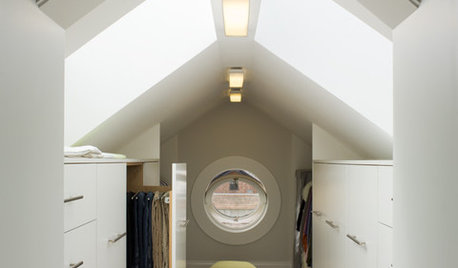
CLOSETS9 Tips to Turn an Attic Into a Boutique Closet
For everyday dressing luxury or off-season clothing storage, explore your attic's potential
Full Story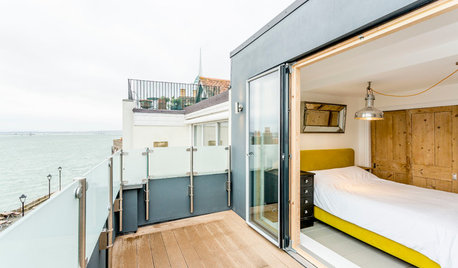
ATTICSRoom of the Day: A Bright Attic Conversion
Transforming the attic in this 17th-century house gained its owners a whole new outlook and the chance to switch decor styles
Full Story
ATTICS8 Tips to Turn Your Attic Into a Snug Reading Nook
If your cherished "me" time starts with a book, take a page from these ideas for converting your attic into a reading heaven
Full Story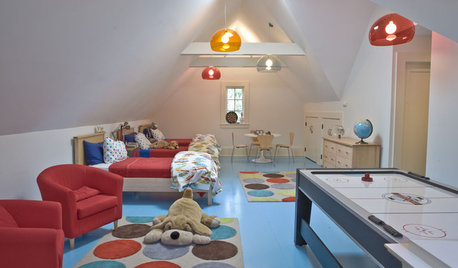
KIDS’ SPACESLook Up to the Attic for a Playful Kids' Bedroom
More privacy for them, less noise for you and lots of design fun. Make an attic superspecial for all when you turn it into a kids' room
Full Story0
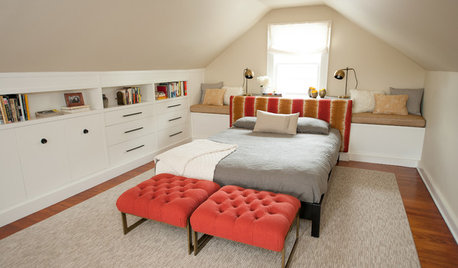
ATTICSRoom of the Day: Cramped Attic Becomes a Grown-Up Retreat
A New Jersey couple renovates to create a new master bedroom in a space once used for storage
Full Story
ATTICS14 Tips for Decorating an Attic — Awkward Spots and All
Turn design challenges into opportunities with our decorating ideas for attics with steep slopes, dim light and more
Full Story







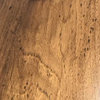
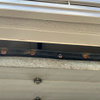

shadetree_bob
ron6519
Related Professionals
Deerfield Beach Kitchen & Bathroom Remodelers · Republic Kitchen & Bathroom Remodelers · Forest Grove General Contractors · Kentwood General Contractors · Newburgh General Contractors · Orangevale General Contractors · Lawrenceville Painters · Cottage Grove Painters · Elyria Painters · Gardena Painters · Glendora Painters · Hartford Painters · Orangevale Painters · South Jordan Painters · Vernon Hills Paintersmanhattan42
macv
dave777_2009
macv
macv
louieTe