Need ballpark costs of soundproofing a small condo
jaxo
13 years ago
Featured Answer
Comments (12)
macv
13 years agoRelated Professionals
Panama City Kitchen & Bathroom Remodelers · Hampton General Contractors · Keene General Contractors · Little Egg Harbor Twp General Contractors · Palestine General Contractors · River Forest General Contractors · Troutdale General Contractors · Williamstown General Contractors · Fairfax Painters · Hanover Painters · Alexandria Painters · Carlsbad Painters · Elyria Painters · Lawndale Painters · Richmond Painterskudzu9
13 years agomacv
13 years agomanhattan42
13 years agojaxo
13 years agokudzu9
13 years agojaxo
13 years agolive_wire_oak
13 years agojaxo
13 years agomacv
13 years agoHU-781761989
3 years agolast modified: 3 years ago
Related Stories

CONTRACTOR TIPSLearn the Lingo of Construction Project Costs
Estimates, bids, ballparks. Know the options and how they’re calculated to get the most accurate project price possible
Full Story
KITCHEN DESIGNKitchen Remodel Costs: 3 Budgets, 3 Kitchens
What you can expect from a kitchen remodel with a budget from $20,000 to $100,000
Full Story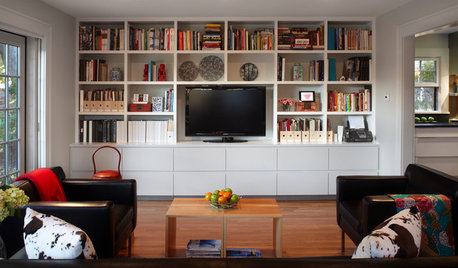
GREAT HOME PROJECTS25 Great Home Projects and What They Cost
Get the closet of your dreams, add a secret doorway and more. Learn the ins and outs of projects that will make your home better
Full Story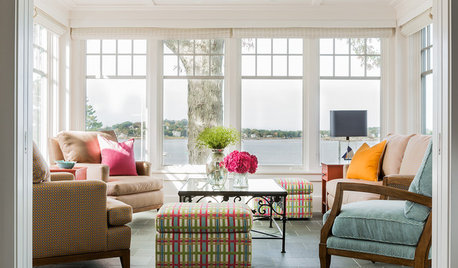
MOST POPULARDecorating 101: How Much Is This Going to Cost Me?
Learn what you might spend on DIY decorating, plus where it’s good to splurge or scrimp
Full Story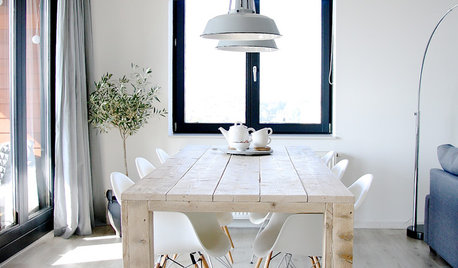
FEEL-GOOD HOME10 Ways to Have a Haven in the City
Escape urban stress by decorating with soothing colors, soundproof layers and other touches that relax and recharge
Full Story
MATERIALSWhat to Ask Before Choosing a Hardwood Floor
We give you the details on cost, installation, wood varieties and more to help you pick the right hardwood flooring
Full Story
REMODELING GUIDESWhat to Know Before You Tear Down That Wall
Great Home Projects: Opening up a room? Learn who to hire, what it’ll cost and how long it will take
Full Story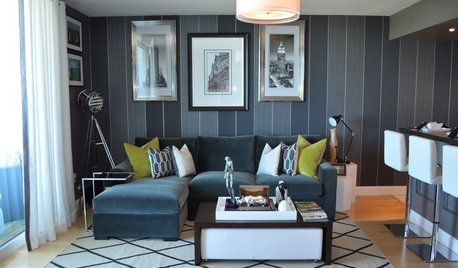
APARTMENTSHouzz Tour: Personalizing a Miami Bachelor Pad
Meaningful artwork and other taste-specific touches make for a masculine home that happily fits the owner
Full Story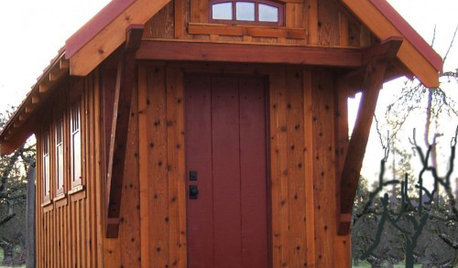
SMALL HOMESHouzz Tour: A Tiny, Happy, Eco-Friendly Home
Think your house is small? Try finding all the space you need in 120 square feet
Full Story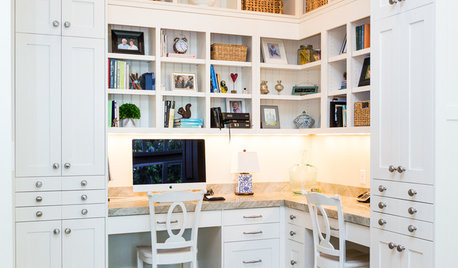
HOME OFFICESThe 20 Most Popular Home Office Photos of 2015
Technology paves the way for space-saving work areas, while designers make up for small sizes with style
Full StorySponsored
Columbus Area's Luxury Design Build Firm | 17x Best of Houzz Winner!
More Discussions






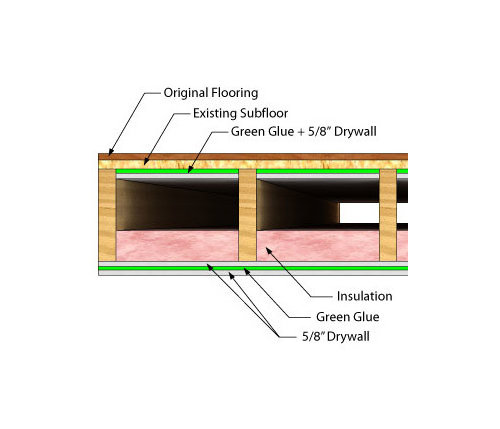
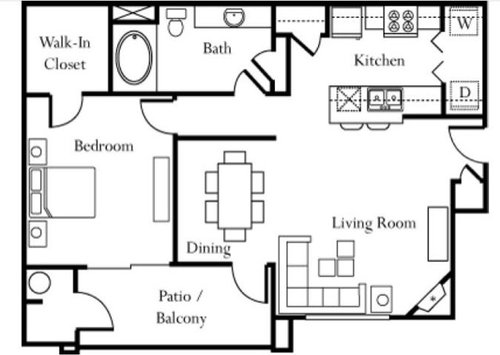
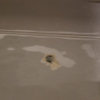

jennifw