Plywood for new Roof
shiane
15 years ago
Featured Answer
Comments (9)
randy427
15 years agomightyanvil
15 years agoRelated Professionals
Springdale Handyman · Gardner Kitchen & Bathroom Remodelers · Luling Kitchen & Bathroom Remodelers · Toms River Kitchen & Bathroom Remodelers · Trenton Kitchen & Bathroom Remodelers · Arizona City General Contractors · Auburn General Contractors · Bowling Green General Contractors · Hampton General Contractors · Panama City Beach General Contractors · Prichard General Contractors · Miami Painters · Ripon Painters · Spanish Fork Painters · Waukegan Paintersmanhattan42
15 years agodrywall_diy_guy
15 years agomightyanvil
15 years agoshiane
15 years agoevans
15 years agomightyanvil
15 years ago
Related Stories
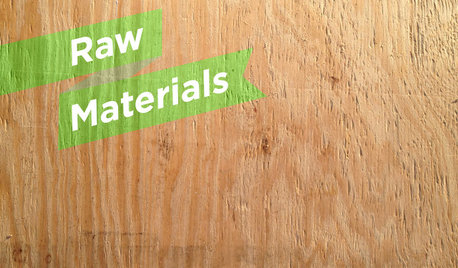
WOODThe Power of Plywood All Around the House
Of course you've heard of it, but you might not know all the uses and benefits of this workhorse building material
Full Story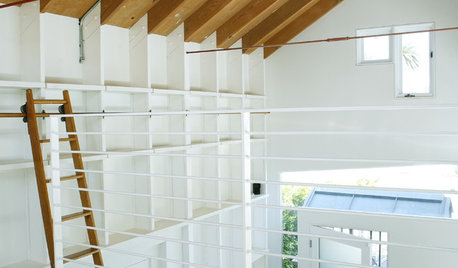
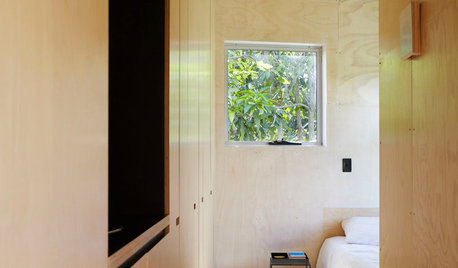
WOODDesign Workshop: Plywood as Finish
Trendproof your interior with this sensible guide to using this utilitarian material indoors
Full Story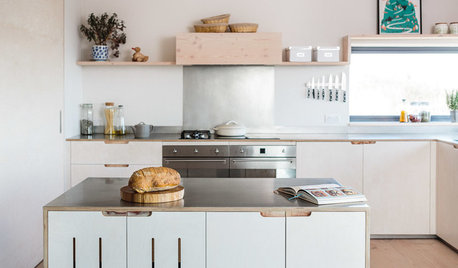
KITCHEN DESIGNBirch Plywood Keeps Things Light in a Cotswolds Kitchen
A country kitchen is packed with clever design details — including an island on wheels — that give it a modern yet natural look
Full Story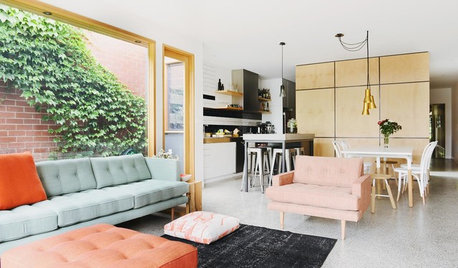
CONTEMPORARY HOMESHouzz Tour: Plywood Pod Adds a New Dimension to Living Spaces
Designers redo the back of a house for a better indoor-outdoor connection and install a clever structure for storage, function and flow
Full Story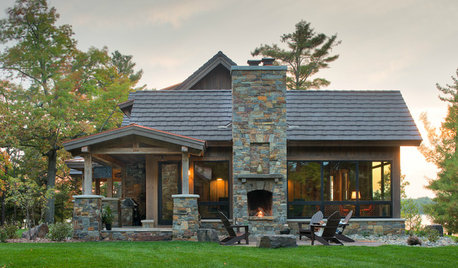
ROOFSWhat to Know Before Selecting Your Home’s Roofing Material
Understanding the various roofing options can help you make an informed choice
Full Story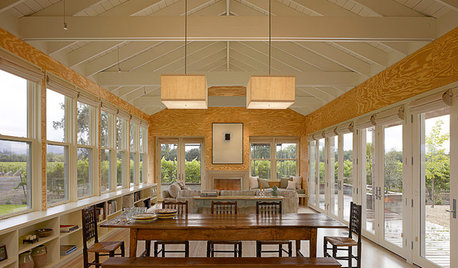
ARCHITECTUREDesign Workshop: The Beauty of Humble Materials
Discover the appeal of budget-friendly plywood, concrete and other modest surfaces
Full Story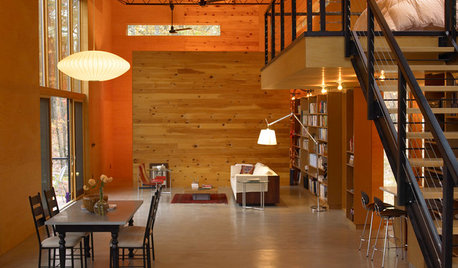
ARCHITECTUREHouzz Tour: High Efficiency for a Modern Riverside Cabin
With an insulating green roof, savvy material use and a smart design, this home in the woods wastes not in a beautiful way
Full Story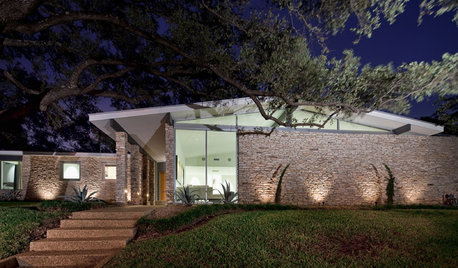
ARCHITECTURERoots of Style: Midcentury Modern Design
Midcentury modern still charms with its linear forms and low-sloping roofs. Appreciate it now — such simplicity can be hard to replicate
Full Story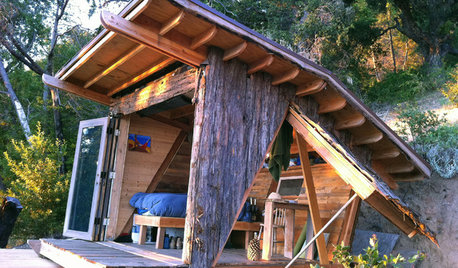
DREAM SPACESGreat Escape: A Tiny, Off-the-Grid Hideout in the California Woods
Covered in bark and topped by a living roof, this 90-square-foot retreat hides on its California hillside
Full StoryMore Discussions






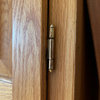


shianeOriginal Author