big shelving project
springcorn
9 years ago
Related Stories
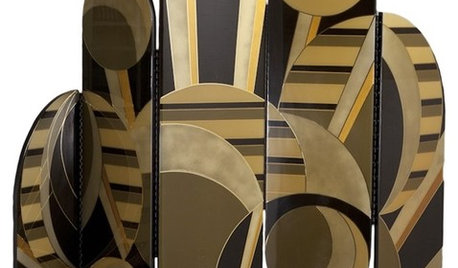
PRODUCT PICKSGuest Picks: Dramatic Arts for the Big Screen
Like a director's pet project, room screens are primed for designers to get creative and go grand. Here, 25 high-design dividers to inspire
Full Story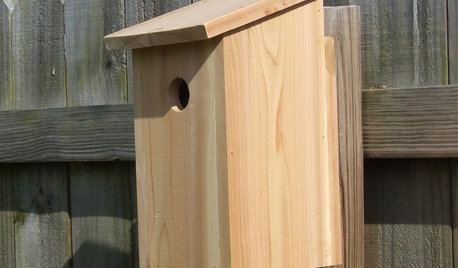
DIY PROJECTSHelpful Hangers: French Cleats Support Projects Big and Small
From cabinets to birdhouses, French cleats hold projects securely in place
Full Story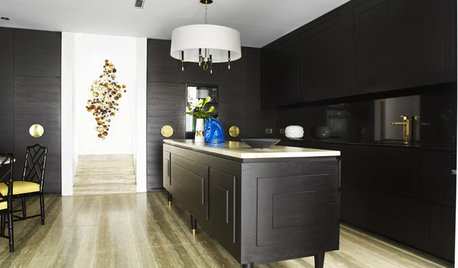
MOST POPULARTrend Watch: 13 Kitchen Looks Expected to Be Big in 2015
3 designers share their thoughts on what looks, finishes and design elements will be on trend in the year ahead
Full Story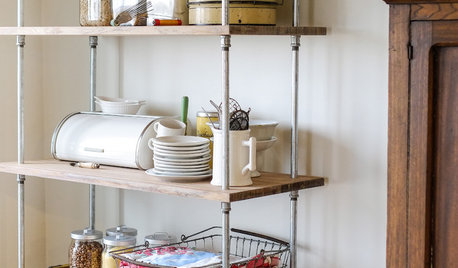
DIY PROJECTSStorage Shortage? Make an Industrial-Style Shelving Unit
Outfit your kitchen, basement or garage with handy new shelves to help keep your stuff neat and within reach
Full Story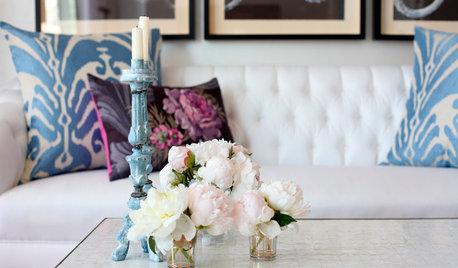
DECORATING GUIDES15 Bite-Size Home Projects You Can Tackle in No Time
See how getting little decorating, cleaning and organizing tasks done can add up to a big sense of accomplishment
Full Story
KITCHEN DESIGN10 Big Space-Saving Ideas for Small Kitchens
Feeling burned over a small cooking space? These features and strategies can help prevent kitchen meltdowns
Full Story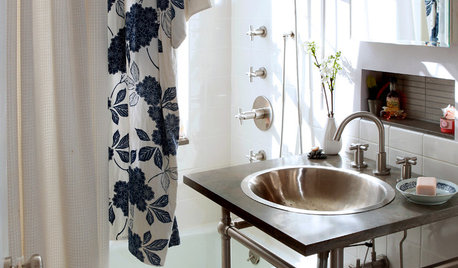
BATHROOM DESIGN8 Tiny Bathrooms With Big Personalities
Small wonders are challenging to pull off in bathroom design, but these 8 complete baths do it with as much grace as practicality
Full Story
BATHROOM DESIGN9 Big Space-Saving Ideas for Tiny Bathrooms
Look to these layouts and features to fit everything you need in the bath without feeling crammed in
Full Story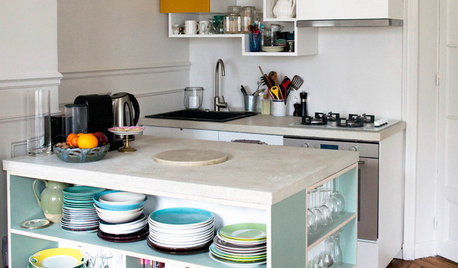
SMALL KITCHENSBig Ideas for Compact Kitchens
Check out these stylish storage ideas for kitchens both small and large
Full Story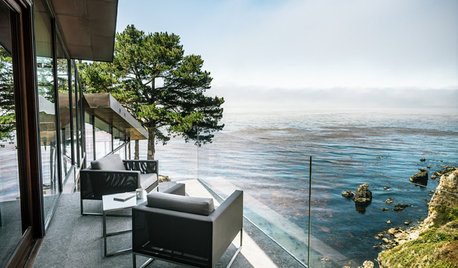
DREAM SPACESHouzz Tour: Hugging the Rocky Cliffs in Big Sur
Cascading down a rugged site and generously encased in glass, this California home takes full advantage of its ocean views
Full StoryMore Discussions






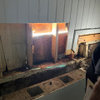
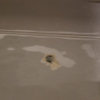

lazy_gardens
springcornOriginal Author
Related Professionals
Boca Raton Kitchen & Bathroom Remodelers · Overland Park Kitchen & Bathroom Remodelers · Halfway General Contractors · Ken Caryl General Contractors · Olney General Contractors · Toledo General Contractors · Williston General Contractors · Wolf Trap General Contractors · Columbus Painters · East Renton Highlands Painters · Lathrop Painters · Lynnwood Painters · Port Angeles Painters · Ronkonkoma Painters · Tustin PaintersspringcornOriginal Author
klem1
User
toxcrusadr
springcornOriginal Author
sunnyca_gw
mosquitogang201
springcornOriginal Author
klem1