Foundation Lintels?
SparklingWater
9 years ago
Related Stories

DESIGN DICTIONARYHeader
Wide openings get the support they need from this stalwart horizontal beam
Full Story0

CURB APPEALKnow Your House: Anatomy of a Brick Veneer Wall
Brick's new role as skin versus structure offers plenty of style options for traditional exteriors
Full Story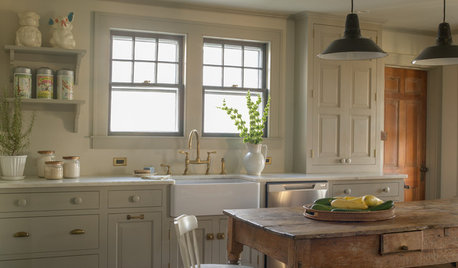
DECORATING GUIDES15 Ways to Get the English Cottage Look
Look to nature, inexpensive fabrics and small swaps to conjure a country-house vibe
Full Story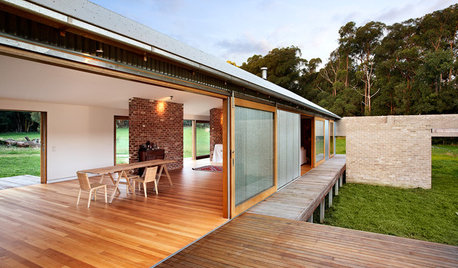
ARCHITECTUREHow Thermal Mass Keeps You Warm and Cool
Passive solar design makes use of this element. Here’s how it works and how you can get it in your home
Full Story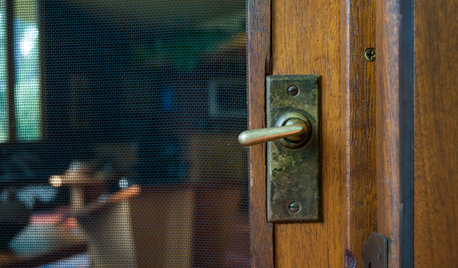
REMODELING GUIDESOriginal Home Details: What to Keep, What to Cast Off
Renovate an older home without regrets with this insight on the details worth preserving
Full Story
STANDARD MEASUREMENTSThe Right Dimensions for Your Porch
Depth, width, proportion and detailing all contribute to the comfort and functionality of this transitional space
Full Story
ARCHITECTUREDo You Really Need That Hallway?
Get more living room by rethinking the space you devote to simply getting around the house
Full Story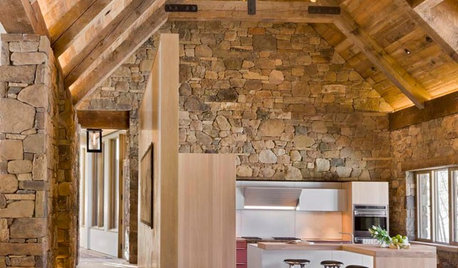
ARCHITECTUREDesign Workshop: Materials That Tell a Story
See how wood, concrete and stone convey ideas about history, personal taste and much more
Full Story
WORKING WITH PROSHow to Hire the Right Architect: Comparing Fees
Learn common fee structures architects use and why you might choose one over another
Full Story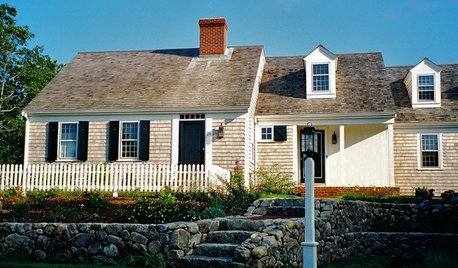
CAPE COD DESIGNAmerican Architecture: The Elements of Cape Cod Style
This simple architecture style was born in New England but has stood the test of time around the United States
Full Story





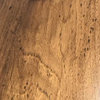

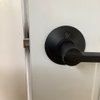


Joseph Corlett, LLC
SparklingWaterOriginal Author
Related Professionals
Minnetonka Mills Kitchen & Bathroom Remodelers · Andover Kitchen & Bathroom Remodelers · Avondale Kitchen & Bathroom Remodelers · Champlin Kitchen & Bathroom Remodelers · Park Ridge Kitchen & Bathroom Remodelers · Chowchilla General Contractors · Delhi General Contractors · Miami Gardens General Contractors · Reisterstown General Contractors · Decatur Painters · Hutto Painters · Gallatin Painters · Lansing Painters · Maitland Painters · Winnetka PaintersSparklingWaterOriginal Author
User
SparklingWaterOriginal Author
SparklingWaterOriginal Author