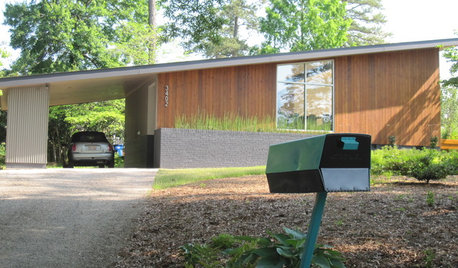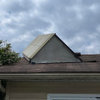another bouncy floor follow-up question
jennifw
13 years ago
Related Stories

GREEN BUILDINGConsidering Concrete Floors? 3 Green-Minded Questions to Ask
Learn what’s in your concrete and about sustainability to make a healthy choice for your home and the earth
Full Story
MIDCENTURY STYLEFollow One Man’s Midcentury-Mailbox Dream
An ill-fitting mailbox leads a determined dad on a quest — and possibly to a new business
Full Story
HOUZZ TOURSHouzz Tour: Retirees Follow Vineyard Dreams With a Hillside Farmhouse
Being closer to family and growing grapes for wine drove this 5-bedroom new build in the Virginia countryside
Full Story
ORGANIZINGPre-Storage Checklist: 10 Questions to Ask Yourself Before You Store
Wait, stop. Do you really need to keep that item you’re about to put into storage?
Full Story
REMODELING GUIDES13 Essential Questions to Ask Yourself Before Tackling a Renovation
No one knows you better than yourself, so to get the remodel you truly want, consider these questions first
Full Story
GARDENING GUIDESNo-Regret Plants: 5 Questions Smart Shoppers Ask
Quit wasting money and time at the garden center. This checklist will ensure that the plants you're eyeing will stick around in your yard
Full Story
MOVINGHiring a Home Inspector? Ask These 10 Questions
How to make sure the pro who performs your home inspection is properly qualified and insured, so you can protect your big investment
Full Story
LIGHTING5 Questions to Ask for the Best Room Lighting
Get your overhead, task and accent lighting right for decorative beauty, less eyestrain and a focus exactly where you want
Full Story
KITCHEN DESIGN9 Questions to Ask When Planning a Kitchen Pantry
Avoid blunders and get the storage space and layout you need by asking these questions before you begin
Full Story
REMODELING GUIDESConsidering a Fixer-Upper? 15 Questions to Ask First
Learn about the hidden costs and treasures of older homes to avoid budget surprises and accidentally tossing valuable features
Full Story









macv
jennifwOriginal Author
Related Professionals
Apex Kitchen & Bathroom Remodelers · Placerville Kitchen & Bathroom Remodelers · Bartlesville General Contractors · Bryn Mawr-Skyway General Contractors · Country Club Hills General Contractors · Dothan General Contractors · Easley General Contractors · Parma General Contractors · Rowland Heights General Contractors · East Islip Painters · Inver Grove Heights Painters · Okemos Painters · Pepper Pike Painters · Rye Painters · SeaTac Painterssierraeast
macv
jennifwOriginal Author