How do I frame joist/subfloor for a new bathtub?
orourke
14 years ago
Related Stories
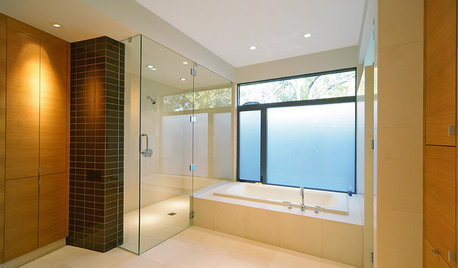
BATHROOM DESIGNHow to Choose Tile for a Bathtub
Creating a safe, stylish and useful bathtub with tile is all in the details. Here's how to get them right
Full Story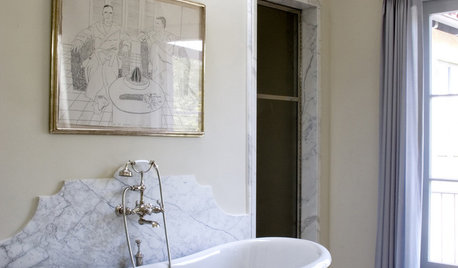
MATERIALS10 Modern Marble Looks
Marble has broken free of the standard kitchen countertop slab and is showing up on bathtub backsplashes, modern dining tables and more
Full Story
BATHROOM DESIGNDreaming of a Spa Tub at Home? Read This Pro Advice First
Before you float away on visions of jets and bubbles and the steamiest water around, consider these very real spa tub issues
Full Story
GARDENING AND LANDSCAPINGSee a Soothing Backyard Bathhouse Born From a Salvaged Tub
Creative thinking and DIY skills give a Portland couple a pergola-covered 'hot tub' under the stars
Full Story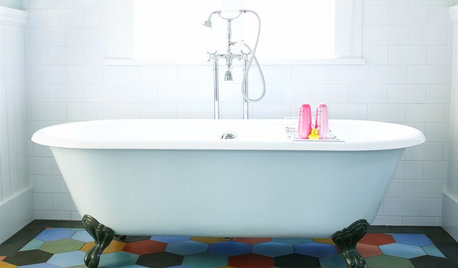
GREAT HOME PROJECTSHow to Get a Claw-Foot Tub for Your Bathroom
Here’s what to know about buying vintage or new — and how to refurbish a classic
Full Story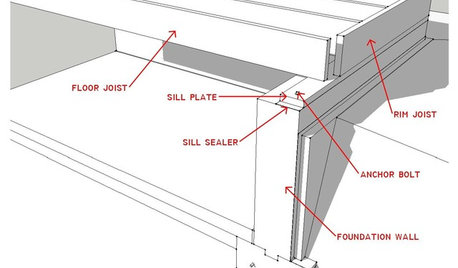
KNOW YOUR HOUSEKnow Your House: What Makes Up a Floor Structure
Avoid cracks, squeaks and defects in your home's flooring by understanding the components — diagrams included
Full Story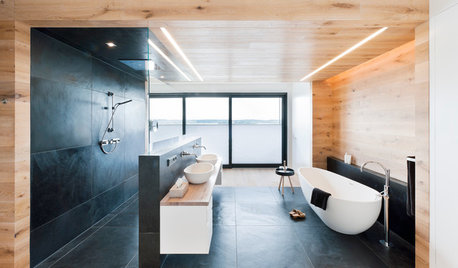
BATHROOM DESIGNDream Spaces: Spa-Worthy Showers to Refresh the Senses
In these fantasy baths, open designs let in natural light and views, and intriguing materials create drama
Full Story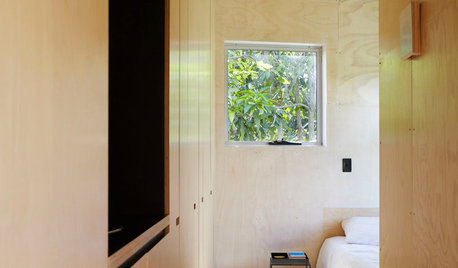
WOODDesign Workshop: Plywood as Finish
Trendproof your interior with this sensible guide to using this utilitarian material indoors
Full Story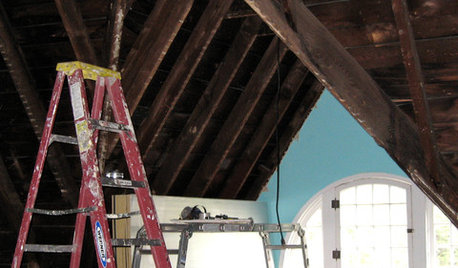
REMODELING GUIDES8 Lessons on Renovating a House from Someone Who's Living It
So you think DIY remodeling is going to be fun? Here is one homeowner's list of what you may be getting yourself into
Full Story
REMODELING GUIDESAre You Gutsy Enough to Paint Your Floor White?
Sleek and glossy or softened by wear, white floors charm
Full Story





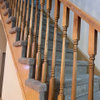



sombreuil_mongrel
drywall_diy_guy
Related Professionals
Clarksville General Contractors · Conway General Contractors · Davidson General Contractors · Erie General Contractors · Goldenrod General Contractors · Jefferson Valley-Yorktown General Contractors · Medford General Contractors · Natchitoches General Contractors · New Carrollton General Contractors · Point Pleasant General Contractors · East Providence Painters · Beloit Painters · Delray Beach Painters · New Brighton Painters · Tacoma PaintersorourkeOriginal Author
macv