DIY retaining wall w/ fence.. Need it redone and done correctly..
njbuilding143
9 years ago
Related Stories
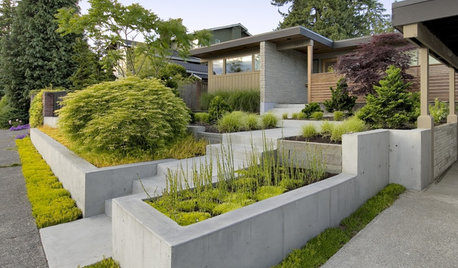
LANDSCAPE DESIGNGarden Walls: Pour On the Style With Concrete
There's no end to what you — make that your contractor — can create using this strong and low-maintenance material
Full Story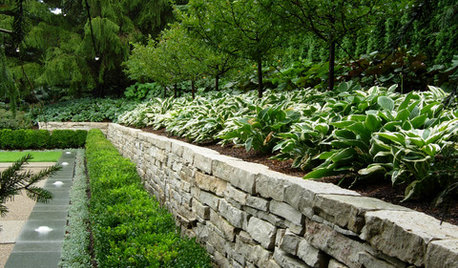
LANDSCAPE DESIGNGarden Walls: Dry-Stacked Stone Walls Keep Their Place in the Garden
See an ancient building technique that’s held stone walls together without mortar for centuries
Full Story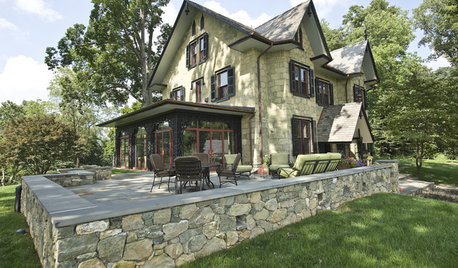
LANDSCAPE DESIGNGarden Walls: Mortared Stone Adds Structure, Style and Permanence
Learn the pros and cons of using wet-laid stone walls in your landscape
Full Story
SALVAGEDIY: Secrets of Successful Upcycling
Learn how to find and customize salvaged pieces and materials to create one-of-a-kind furniture and accessories you love
Full Story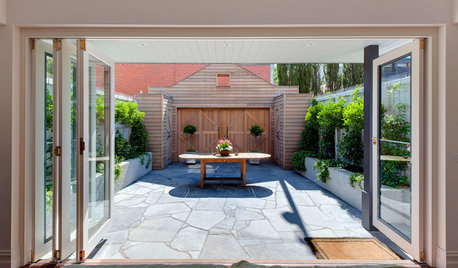
LANDSCAPE DESIGNHow to Pick the Right Paving and Decking Material
Once you’ve got the walls or fences of your garden figured out, it’s time to consider the ground surface or floors
Full Story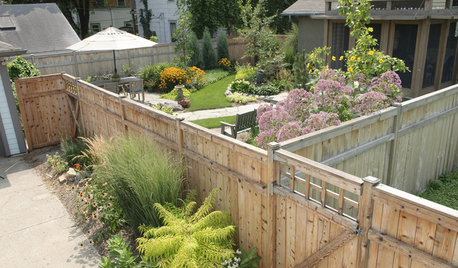
FENCES AND GATESHow to Install a Wood Fence
Gain privacy and separate areas with one of the most economical fencing choices: stained, painted or untreated wood
Full Story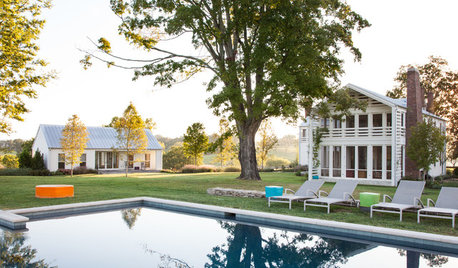
HOUZZ TOURSWe Can Dream: An Expansive Tennessee Farmhouse on 750 Acres
Wood painstakingly reclaimed from old barns helps an 1800s farmhouse retain its history
Full Story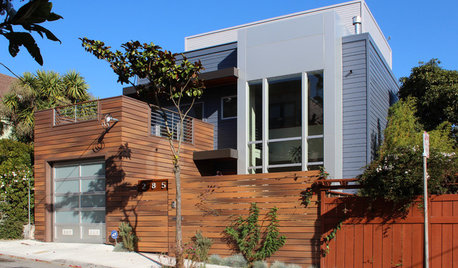
MATERIALSShould You Use Composite Timber in Your Landscape?
This low-maintenance alternative to wood is made from varying amounts of recycled plastic. Consider it for decks, fences and more
Full Story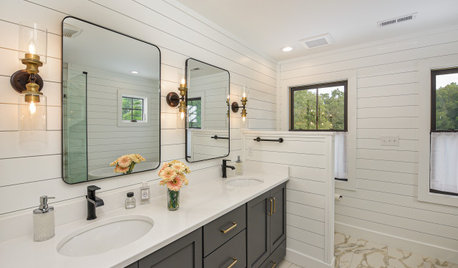
BATHROOM WORKBOOKHow to Remodel a Bathroom
Create a vision, make a budget, choose your style and materials, hire the right pros and get the project done
Full Story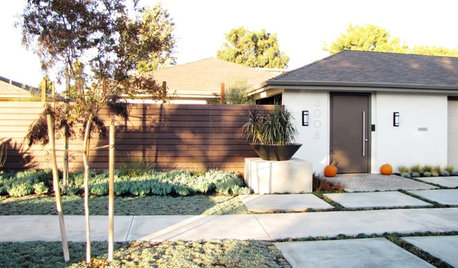
ARCHITECTUREPersonal Spaces: 10 Cool Updated Ranch Houses
Looking to bring your ranch-style home into the 21st century? Get inspired by what these homeowners have done
Full Story






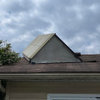

njbuilding143Original Author
User
Related Professionals
Roselle Kitchen & Bathroom Remodelers · Eufaula Kitchen & Bathroom Remodelers · Coshocton General Contractors · Dorchester Center General Contractors · Fredonia General Contractors · Gary General Contractors · Rancho Cordova General Contractors · Allen Painters · Berea Painters · East Massapequa Painters · Everett Painters · Indio Painters · Lakewood Painters · Mastic Beach Painters · Saint Louis Park PaintersGreenDesigns
njbuilding143Original Author
geoffrey_b
cindywhitall
kirkhall
talley_sue_nyc
ken_adrian Adrian MI cold Z5
grubby_AZ Tucson Z9
sunnyca_gw