Joist Support recommendations
steve_in
13 years ago
Related Stories
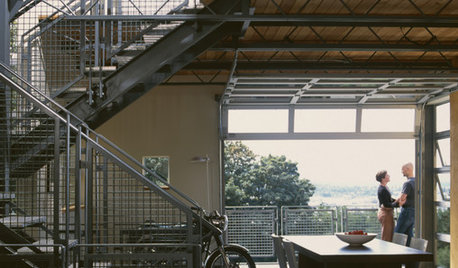
DESIGN DICTIONARYOpen Web Steel Joist
Give your roof or floor a support network, woven between the beams
Full Story0
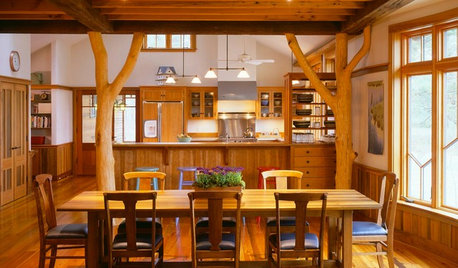
KITCHEN DESIGNOpening the Kitchen? Make the Most of That Support Post
Use a post to add architectural interest, create a focal point or just give your open kitchen some structure
Full Story
BATHROOM DESIGNExpert Talk: Frameless Showers Get Show of Support
Professional designers explain how frameless shower doors boosted the look or function of 12 bathrooms
Full Story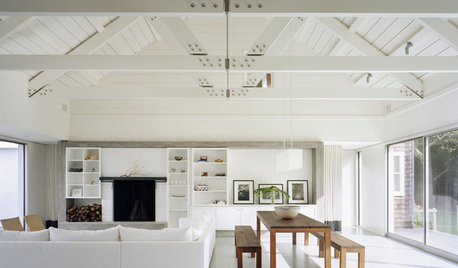
REMODELING GUIDESSupporting Act: Exposed Wood Trusses in Design
What's under a pitched roof? Beautiful beams, triangular shapes and rhythm of form
Full Story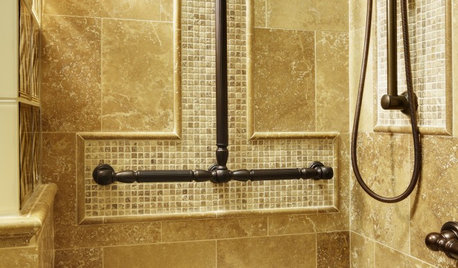
BATHROOM DESIGNBathroom Safety Features That Support Your Style
'Safety first' doesn't mean style comes in second with bathroom grab bars, shower seats and more designed for the modern home
Full Story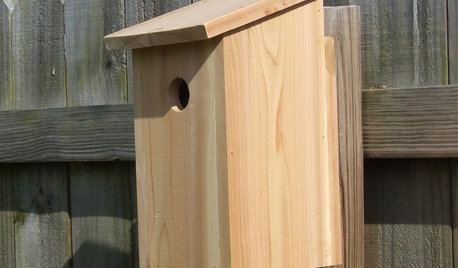
DIY PROJECTSHelpful Hangers: French Cleats Support Projects Big and Small
From cabinets to birdhouses, French cleats hold projects securely in place
Full Story
GARDENING GUIDESSupport Bumblebees by Providing Forage in 3 Seasons
Bumblebees are fascinating and fun to observe foraging in gardens. Find out how to create a buffet for these fuzzy, charismatic bees
Full Story
HOUSEKEEPINGHow to Clean and Care for Your Mattress
See what the experts recommend to protect your mattress from dust, moisture and stains
Full Story
DESIGN DICTIONARYHeader
Wide openings get the support they need from this stalwart horizontal beam
Full Story0
More Discussions






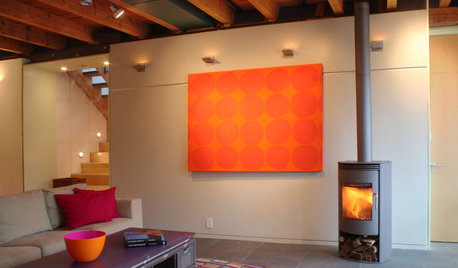



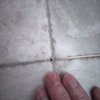

sombreuil_mongrel
brickeyee
Related Professionals
Key Biscayne Kitchen & Bathroom Remodelers · Coffeyville General Contractors · Conway General Contractors · Endicott General Contractors · Merritt Island General Contractors · Van Buren General Contractors · West Whittier-Los Nietos General Contractors · Westerly General Contractors · Carmichael Painters · Downey Painters · Dundalk Painters · Greenburgh Painters · Lawndale Painters · North Bethesda Painters · Solana Beach Painterssteve_inOriginal Author
chris8796
steve_inOriginal Author
sombreuil_mongrel
jey_l
steve_inOriginal Author
jey_l
jonnyp
macv
jey_l
steve_inOriginal Author