Was wood used to make homes in the past stronger than todays?
tlbean2004
9 years ago
Featured Answer
Sort by:Oldest
Comments (24)
snoonyb
9 years agobus_driver
9 years agoRelated Professionals
Creve Coeur Kitchen & Bathroom Remodelers · Newberg Kitchen & Bathroom Remodelers · Vancouver Kitchen & Bathroom Remodelers · Lawndale Kitchen & Bathroom Remodelers · Brighton General Contractors · Country Club Hills General Contractors · North New Hyde Park General Contractors · Murfreesboro Painters · Alexandria Painters · Cleveland Painters · Des Moines Painters · Mastic Beach Painters · Mokena Painters · Oceanside Painters · Richmond PaintersFori
9 years agoUser
9 years agoJoseph Corlett, LLC
9 years agosunnyca_gw
9 years agosombreuil_mongrel
9 years agoJoseph Corlett, LLC
9 years agosombreuil_mongrel
9 years agotoolbelt68
9 years agoSaltiDawg
9 years agoDeeby
9 years agosombreuil_mongrel
9 years agoSaltiDawg
9 years agotoolbelt68
9 years agosnoonyb
9 years agoUser
9 years agoDeeby
9 years agosnoonyb
9 years agoklem1
9 years agoakamainegrower
9 years agoJoseph Corlett, LLC
9 years agoDeeby
9 years ago
Related Stories
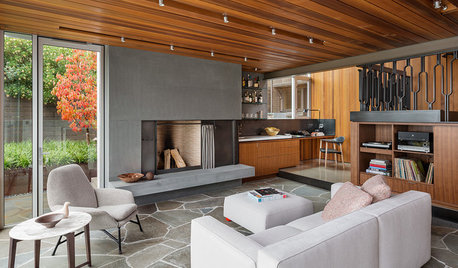
FLOORSHow to Get a Tile Floor Installed
Inventive options and durability make tile a good choice for floors. Here’s what to expect
Full Story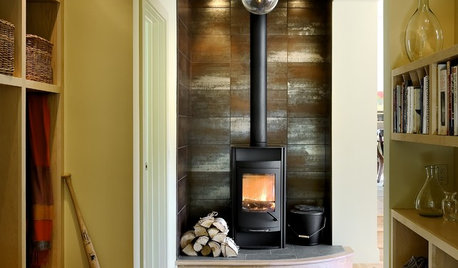
FIREPLACESHeat Your Space in Style with Today's Wood-Burning Stoves
Cleaner burning and streamlined, new wood-burning stoves warm up the room
Full Story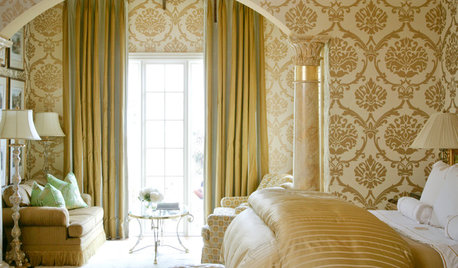
DECORATING GUIDESPaper Chase: Wallpaper Through the Ages to Today
Get on a decorating roll with a wall covering that's been around for centuries but comes in more exciting designs than ever
Full Story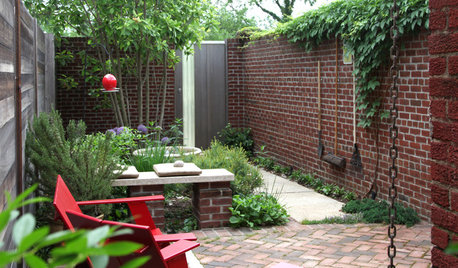
LANDSCAPE DESIGNHow Brick Fits Into Today’s Gardens
Natural brick is often considered a traditional building material. Here’s how people are using it in contemporary gardens too
Full Story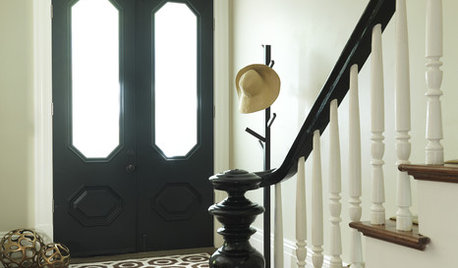
ENTRYWAYSGrand Entry Elements: Newel Posts Past and Present
They once spoke to wealth and class, but newel posts today say more about individual style
Full Story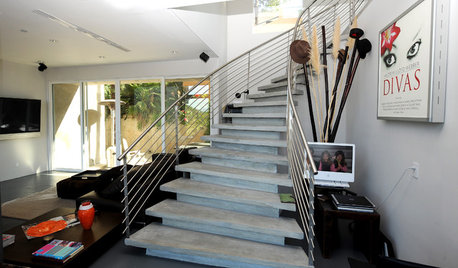
REMODELING GUIDESToday's Concrete: Warm and Wonderful
7 Things to Like About Using Concrete in Your Home's Interior
Full Story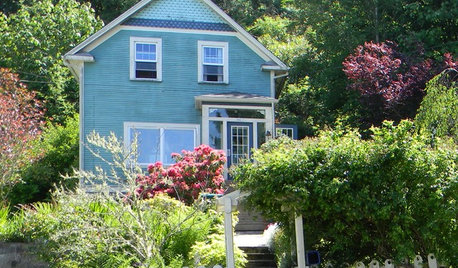
HOUZZ TOURSMy Houzz: Honoring the Past in an 1891 Queen Anne
Antiques and respectful renovations give a home in Oregon old-world charm and modern-day comforts
Full Story
HOMES AROUND THE WORLDMy Houzz: Past and Present Meet on the Australian Coast
A design-savvy couple creates a vibrant home using punchy graphic elements from the ’60s and ’70s
Full Story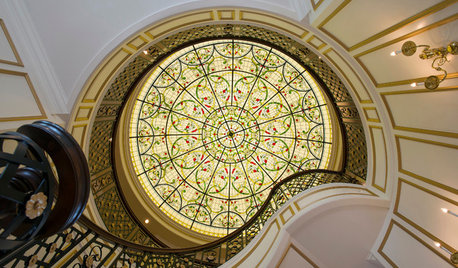
WINDOWSFlying Colors: Stained Glass Through the Ages to Today
Ancient palaces sported it. Monks were distracted by it. But today's stained glass designs may be more glorious than ever
Full Story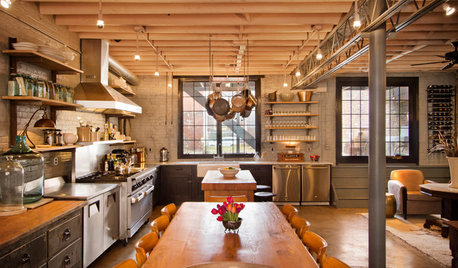
HOUZZ TOURSHouzz Tour: Bootlegging Past, Quirky Supper Club Present
The only crime in this newly bustling home on a Washington, D.C., lot is the sinfully delicious cooking
Full StoryMore Discussions







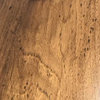

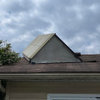
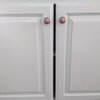
toolbelt68