should addition of an overhang be added to our new roofing job?
elphaba_gw
12 years ago
Related Stories
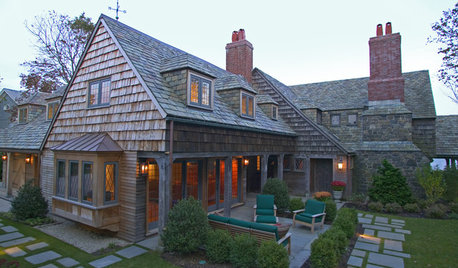
REMODELING GUIDESAdding On: 10 Ways to Expand Your House Out and Up
A new addition can connect you to the yard, raise the roof, bring in light or make a statement. Which style is for you?
Full Story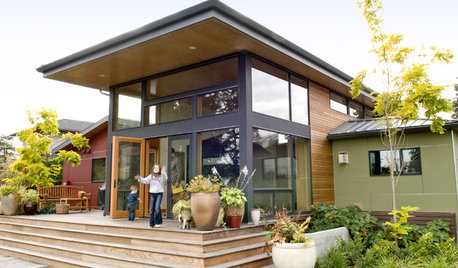
REMODELING GUIDESRoof Overhangs Project Lower Energy Costs
Make a dramatic style statement and lower home energy bills with a deep roof overhang on your house
Full Story
MOST POPULARWhat to Know About Adding a Deck
Want to increase your living space outside? Learn the requirements, costs and other considerations for building a deck
Full Story
MODERN HOMESHouzz TV: Seattle Family Almost Doubles Its Space Without Adding On
See how 2 work-from-home architects design and build an adaptable space for their family and business
Full Story
KITCHEN APPLIANCESWhat to Consider When Adding a Range Hood
Get to know the types, styles and why you may want to skip a hood altogether
Full Story
REMODELING GUIDESAsk an Architect: How Can I Carve Out a New Room Without Adding On?
When it comes to creating extra room, a mezzanine or loft level can be your best friend
Full Story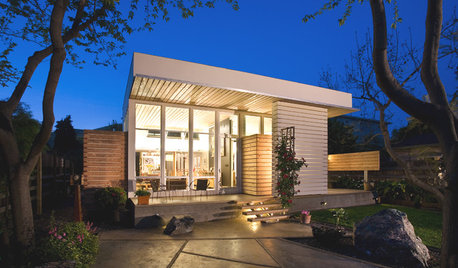
HOUZZ TOURSHouzz Tour: A Modern Addition Joins a Historic California Home
Two design pros give their century-old home extra breathing room while boosting its energy efficiency
Full Story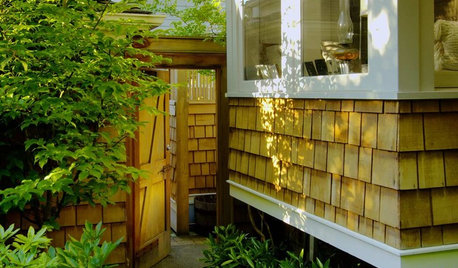
REMODELING GUIDESMicro Additions: When You Just Want a Little More Room
Bump-outs give you more space where you need it in kitchen, family room, bath and more
Full Story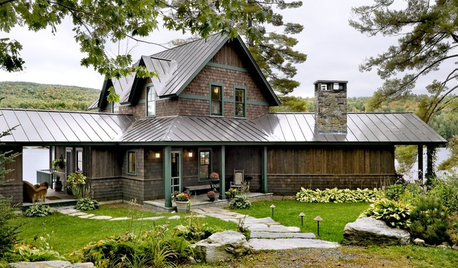
REMODELING GUIDESMaterials: The Advantages of a Metal Roof
Metal reigns in roofing style, maintenance and energy efficiency
Full Story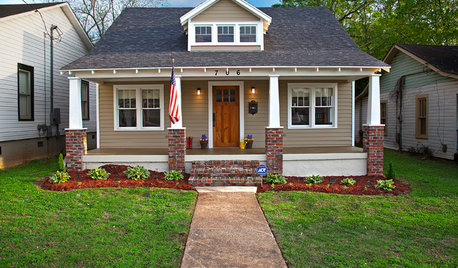
MATERIALSThe Most Popular Roofing Material is Affordable and Easy to Install
Asphalt shingles, the most widely used roof material in the U.S. are reliable and efficient, and may be right for you
Full StoryMore Discussions







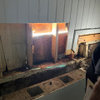

renovator8
ionized_gw
Related Professionals
Home Remodeling · Centerville Kitchen & Bathroom Remodelers · Lomita Kitchen & Bathroom Remodelers · Four Corners General Contractors · Amarillo General Contractors · Canandaigua General Contractors · Converse General Contractors · Leavenworth General Contractors · Lewisburg General Contractors · Signal Hill General Contractors · Westminster General Contractors · Alpine Painters · Goodlettsville Painters · Santa Ana Painters · Stafford Painterselphaba_gwOriginal Author
renovator8
sierraeast
karinl
sierraeast
sierraeast
ionized_gw
bus_driver