Shingles overhanging fascia: Is this going to be a problem?
ElectraToo
10 years ago
Related Stories

REMODELING GUIDESThe Hidden Problems in Old Houses
Before snatching up an old home, get to know what you’re in for by understanding the potential horrors that lurk below the surface
Full Story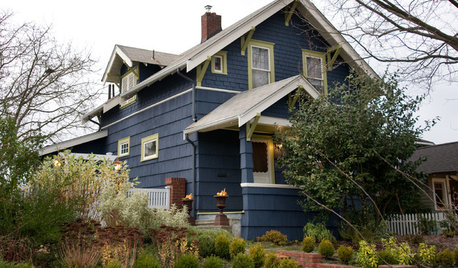
COLORExterior Color of the Week: Go Navy!
It’s daring and dramatic, but also a neutral. And it looks fantastic on almost any home
Full Story
LANDSCAPE DESIGNHow to Incorporate Your Roofing Into the Landscape
Choose hardscape and plantings that work with your roof’s color, texture, shape and line
Full Story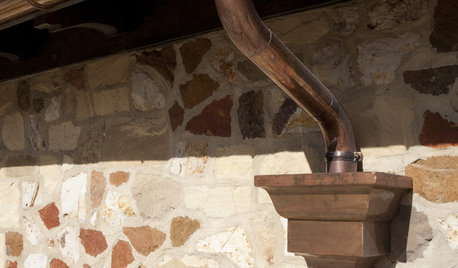
HOUSEKEEPINGProtect Your House From Winter Water Damage
Avoid costly repairs by learning to spot potential problem areas before water damage is done
Full Story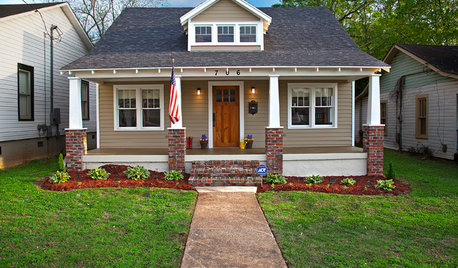
MATERIALSThe Most Popular Roofing Material is Affordable and Easy to Install
Asphalt shingles, the most widely used roof material in the U.S. are reliable and efficient, and may be right for you
Full Story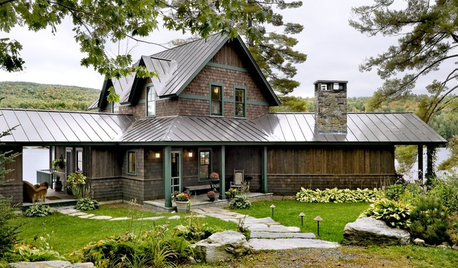
REMODELING GUIDESMaterials: The Advantages of a Metal Roof
Metal reigns in roofing style, maintenance and energy efficiency
Full Story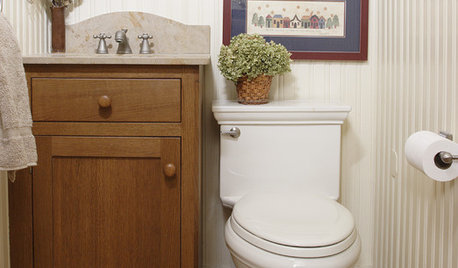
HOUSEKEEPINGWhat's That Sound? 9 Home Noises and How to Fix Them
Bumps and thumps might be driving you crazy, but they also might mean big trouble. We give you the lowdown and which pro to call for help
Full Story
MOVINGHiring a Home Inspector? Ask These 10 Questions
How to make sure the pro who performs your home inspection is properly qualified and insured, so you can protect your big investment
Full Story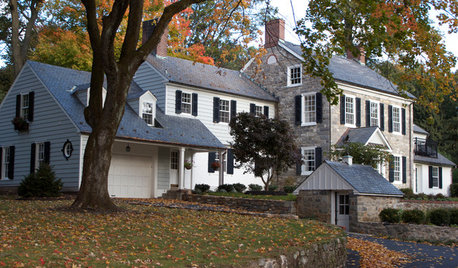
HOUSEKEEPINGIt’s Time to Clean Your Gutters — Here’s How
Follow these steps to care for your gutters so they can continue to protect your house
Full Story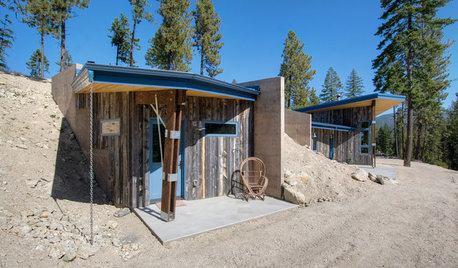
HOUZZ TOURSHouzz Tour: Having Fun With a Half-Buried House
Layers of dirt help create energy efficiency and an unusual look on a steep slope in Washington state
Full StoryMore Discussions






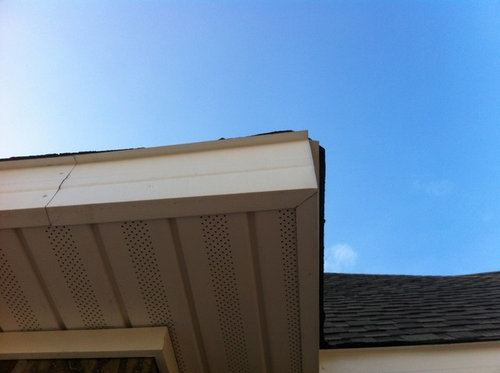

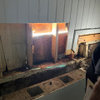

randy427
klem1
Related Professionals
Glade Hill Kitchen & Bathroom Remodelers · Superior Kitchen & Bathroom Remodelers · Walnut Creek Kitchen & Bathroom Remodelers · Burlington General Contractors · Maple Heights General Contractors · Wallington General Contractors · Travilah General Contractors · Chantilly Painters · Fairhaven Painters · Azusa Painters · Lake Estates Painters · Pearland Painters · Santa Fe Painters · Sarasota Painters · Swampscott Paintersstash-hdy
millworkman
stash-hdy
roof35
ElectraTooOriginal Author
energy_rater_la
millworkman
ElectraTooOriginal Author
roof35
energy_rater_la
roof35
ElectraTooOriginal Author
roof35
ElectraTooOriginal Author