Is this a legitimate framing technique?
ohchuck
10 years ago
Related Stories

SELLING YOUR HOUSEHome Staging to Sell: The Latest Techniques That Really Work
Get up to speed on the best ways to appeal to potential buyers through accessories, furniture, colors and more
Full Story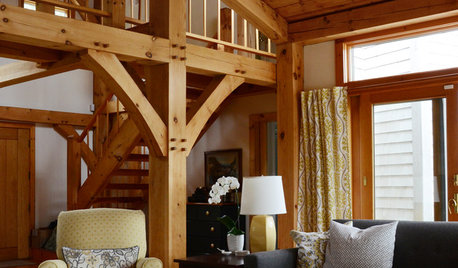
MY HOUZZMy Houzz: Memories Fill a Cape Cod Timber-Frame Home
Water views, traditional style and an old-fashioned building technique warm up this New England Shingle-style home
Full Story
CABINSRoom of the Day: Timber-Frame Cabin Inspires Couple’s Creative Pursuits
This work studio, built in a simple vernacular architectural style, sits near a couple's rural home in the Berkshire mountains
Full Story
WINDOWSSteel-Framed Windows Leap Forward Into Modern Designs
With a mild-mannered profile but super strength, steel-framed windows are champions of design freedom
Full Story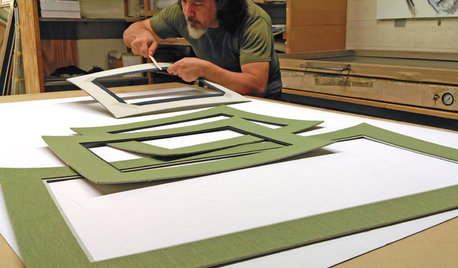
ARTYour Guide to Custom-Framing Photos and Art
Get the lowdown on framing materials, methods and more
Full Story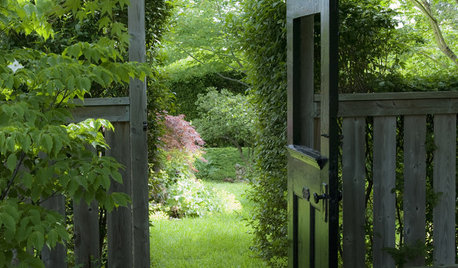
LANDSCAPE DESIGNFrame a Garden View for Intrigue and Abundance
Set the stage for curiosity and delight by emphasizing framed scenes in the landscape, near and far
Full Story
HOME TECHIs the Timing Finally Right for Framed Digital Art?
Several companies are preparing to release digital screens and apps that let you stream artworks and video on your wall
Full Story
BEDROOMS8 Frame and Bedding Matchups for a Beautifully Made Bed
Goodbye, sloppy sheets and carelessly tossed throw pillows; hello, bed looks skillfully put together for sweet slumber
Full Story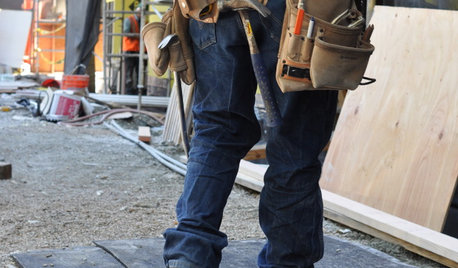
WORKING WITH PROS7 Tips for Making Contractors Your Allies
For a contractor as vested as you are in your home project's success, follow these time-tested techniques from a professional designer
Full Story
TASTEMAKERS3 Extreme Chair Makeovers — Plus DIY Reupholstering Tips
Spoiled seats and forlorn frames get kicked to the curb by a Philadelphia reupholstery whiz with a flair for salvaging and artistic designs
Full Story






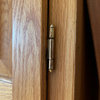
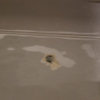

mike_kaiser_gw
User
snoonyb
ohchuckOriginal Author
klem1
GreenDesigns
snoonyb
williamsem
sombreuil_mongrel
renovator8
Jumpilotmdm
renovator8
ohchuckOriginal Author
snoonyb
ohchuckOriginal Author
energy_rater_la