metal roof
ionized_gw
11 years ago
Related Stories
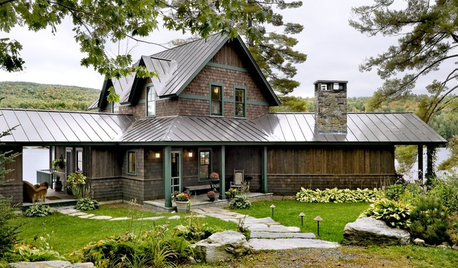
REMODELING GUIDESMaterials: The Advantages of a Metal Roof
Metal reigns in roofing style, maintenance and energy efficiency
Full Story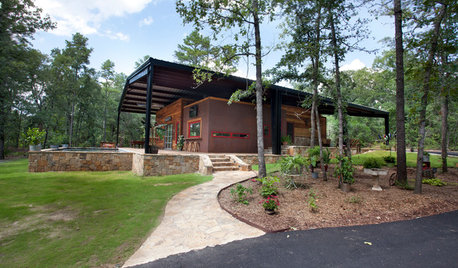
HOUZZ TOURSHouzz Tour: Under a Metal Canopy in Texas
New technology, reclaimed materials and an enormous protective roof combine in this Hawkins home for irresistible modern rustic charm
Full Story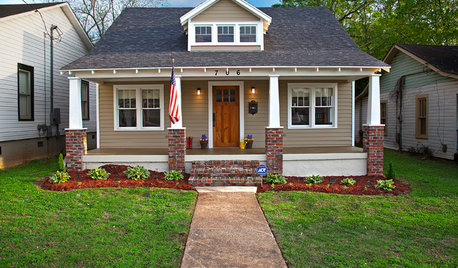
MATERIALSThe Most Popular Roofing Material is Affordable and Easy to Install
Asphalt shingles, the most widely used roof material in the U.S. are reliable and efficient, and may be right for you
Full Story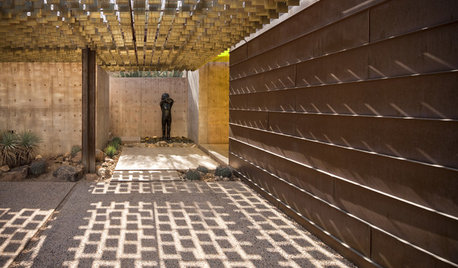
REMODELING GUIDESMetal Works Wonders With Home Exteriors
Whether they use steel panels, a copper skin or corrugated cladding, these metal home exteriors gleam with ingenuity
Full Story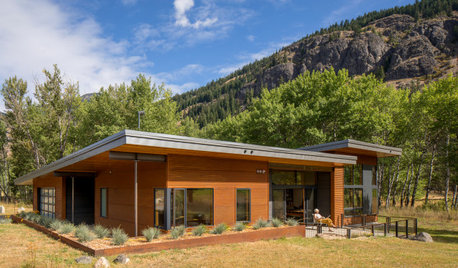
LANDSCAPE DESIGNHow to Make Your Metal House Feel at Home in the Landscape
Pull textures and hues from home to garden while allowing nature to take its course
Full Story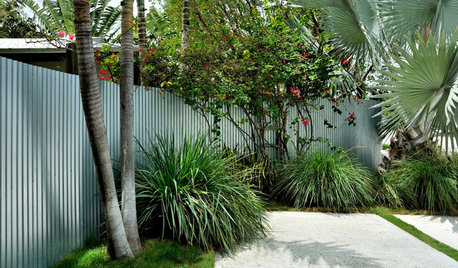
MATERIALSHumble Corrugated Metal Brings Modern Style to the Garden
This sustainable material is not just for rooftops. See these ideas for using it for fences, beds and rain barrels in your yard
Full Story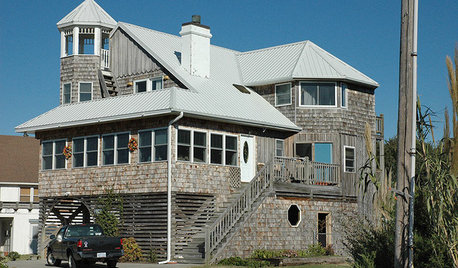
REMODELING GUIDES8 Ecofriendly Roof Options for Low Budgets and Up
Save resources with a cooling or sustainable roof or add-on that looks great and fits your price range
Full Story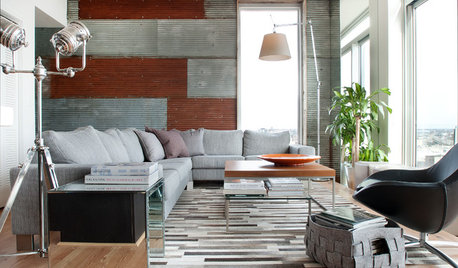
REMODELING GUIDES5 Places to Love Corrugated Metal in Your House
It’s budget friendly, versatile and even colorful. Is it any wonder this popular exterior material is making inroads indoors?
Full Story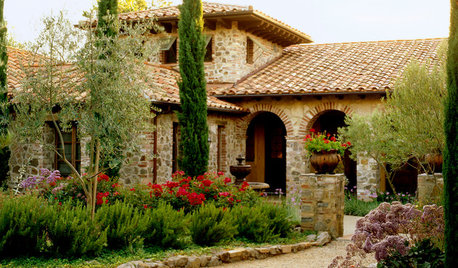
ROOFSRoof Materials: Get an Old-World Look With Clay Roof Tiles
The ancient roof material of choice remains the modern-day ideal for authentic Italian, Mediterranean and Spanish home styles
Full Story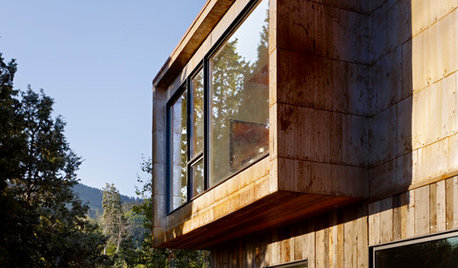
MODERN ARCHITECTUREDesign Workshop: Modern Metal Shingle Style
Steel, copper and zinc shingles take siding to new heights, with less maintenance than their wooden cousins
Full Story





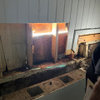


energy_rater_la
ionized_gwOriginal Author
Related Professionals
Chicago Ridge Kitchen & Bathroom Remodelers · Franconia Kitchen & Bathroom Remodelers · Lisle Kitchen & Bathroom Remodelers · Mooresville Kitchen & Bathroom Remodelers · South Park Township Kitchen & Bathroom Remodelers · Ames General Contractors · Florida City General Contractors · Milford Mill General Contractors · Rossmoor General Contractors · West Melbourne General Contractors · Camden Painters · Clarksburg Painters · Encinitas Painters · Palm City Painters · Panama City Beach Paintersionized_gwOriginal Author
cearbhaill (zone 6b Eastern Kentucky)