Why did builders stop using planks for subfloors?
tlbean2004
9 years ago
Featured Answer
Comments (15)
SaltiDawg
9 years agoUser
9 years agoRelated Professionals
Shaker Heights Kitchen & Bathroom Remodelers · Arlington General Contractors · Augusta General Contractors · Avon Lake General Contractors · Fremont General Contractors · Summit General Contractors · Manassas Painters · Greenville Painters · Costa Mesa Painters · Kenner Painters · Montgomery Painters · Springfield Painters · St. Johns Painters · Wake Forest Painters · Wyoming Paintersbus_driver
9 years agoJoseph Corlett, LLC
9 years agoUser
9 years agosnoonyb
9 years agosnoonyb
9 years agoUser
9 years agoJoseph Corlett, LLC
9 years agosombreuil_mongrel
9 years agoSaltiDawg
9 years agosnoonyb
9 years agoairqual_guy
9 years agobus_driver
9 years ago
Related Stories

BUDGETING YOUR PROJECTHouzz Call: What Did Your Kitchen Renovation Teach You About Budgeting?
Cost is often the biggest shocker in a home renovation project. Share your wisdom to help your fellow Houzzers
Full Story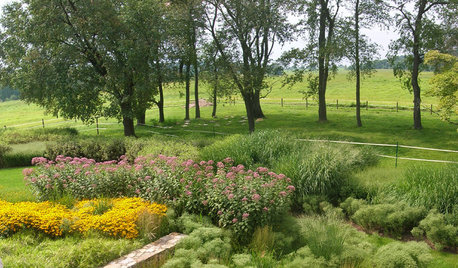
GARDENING GUIDESHow to Stop Worrying and Start Loving Clay Soil
Clay has many more benefits than you might imagine
Full Story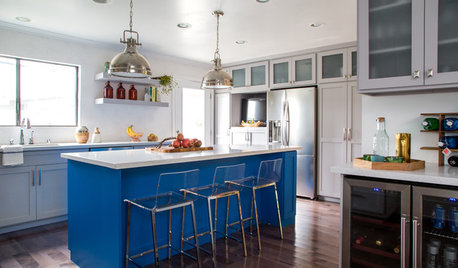
KITCHEN OF THE WEEKKitchen of the Week: We Can’t Stop Staring at This Bright Blue Island
A single mom updates her childhood kitchen, so she and her daughter have a functional and stylish space
Full Story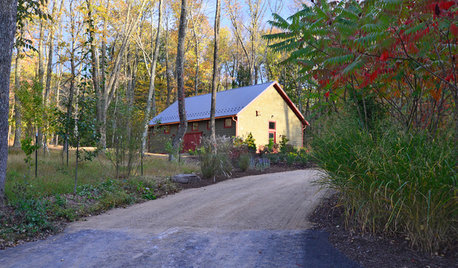
BACKYARD STUDIOSMaster Builder Crafts a Dream Workshop
A design-build firm owner uses an economical building method for his large shed and finishes it off nicely to blend into the scenery
Full Story
REMODELING GUIDESWhen to Use Engineered Wood Floors
See why an engineered wood floor could be your best choice (and no one will know but you)
Full Story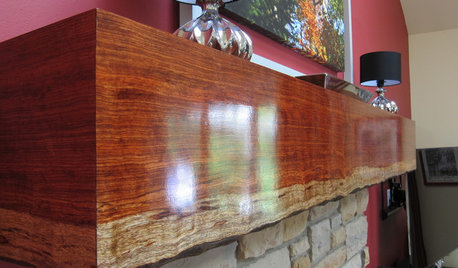
DECORATING GUIDESMantel Makeover: From Builder's Grade to Live-Edge Wood
See how an all-wrong mantel became a gorgeous fireplace focal point at the hands of an interior designer and her carpenter
Full Story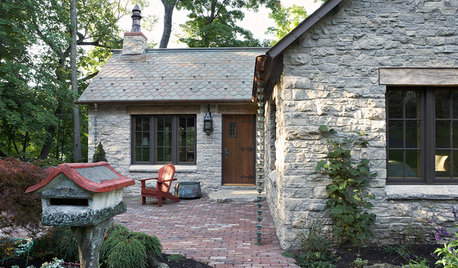
GREEN BUILDINGHouzz Call: What Have You Salvaged for Home Use?
If your floors, furniture, exterior materials or other home elements have a past life, we'd like to hear the story
Full Story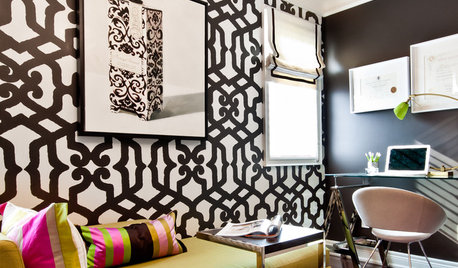
HOUZZ TOURSHouzz Tour: Builder's Beige Gets a Makeover
Home goes from boring to lively with color, furniture and textures to fit a family's personality
Full Story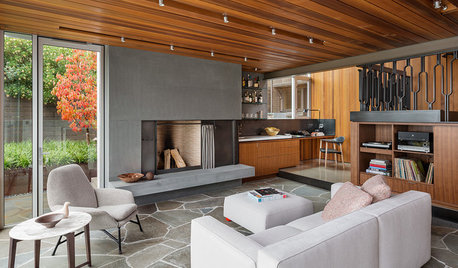
FLOORSHow to Get a Tile Floor Installed
Inventive options and durability make tile a good choice for floors. Here’s what to expect
Full Story





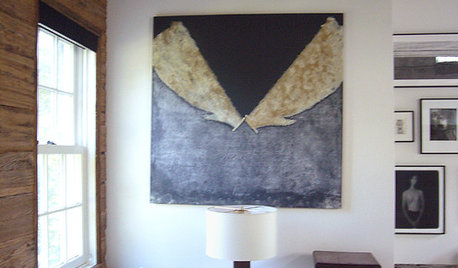

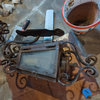
SaltiDawg