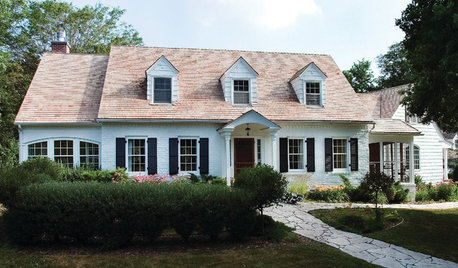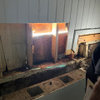Should I vent bath fan through roof, or soffit?
David B
13 years ago
Featured Answer
Comments (25)
metaxa
13 years agomacv
13 years agoRelated Professionals
Chillicothe General Contractors · East Riverdale General Contractors · Hanford General Contractors · Hutchinson General Contractors · Marietta General Contractors · Mishawaka General Contractors · Montebello General Contractors · Uniondale General Contractors · Aurora Painters · Madison Painters · Lutz Painters · Norwalk Painters · Pepper Pike Painters · Plano Painters · Warr Acres Paintersmetaxa
13 years agomanhattan42
13 years agodrywall_diy_guy
13 years agometaxa
13 years agomanhattan42
13 years agometaxa
13 years agoenergy_rater_la
13 years agosofaspud
13 years agoDavid B
13 years agolostinit
13 years agototsuka
13 years agosusanelewis
13 years agoJP_JP_com
12 years agofrmrnyker
12 years agofromtheqc
9 years agoannkh_nd
9 years agopmwerner
8 years agoWindows on Washington Ltd
8 years agopmwerner
8 years agoWindows on Washington Ltd
8 years agorureadyfalcons
8 years agomike_kaiser_gw
8 years ago
Related Stories

BATHROOM WORKBOOKStandard Fixture Dimensions and Measurements for a Primary Bath
Create a luxe bathroom that functions well with these key measurements and layout tips
Full Story
PETSA Romp Through Pet-Friendly Materials
Deceptively durable, these stylish flooring materials and fabrics let you give Fluffy the run of the house
Full Story
TRADITIONAL ARCHITECTURERoots of Style: Georgian Homes Offer Familiarity Through the Ages
Americans have been embracing this interpretation of classical architecture since the 1700s. Does your home show off any Georgian details?
Full Story
DECORATING GUIDESPaper Chase: Wallpaper Through the Ages to Today
Get on a decorating roll with a wall covering that's been around for centuries but comes in more exciting designs than ever
Full Story
GREEN DECORATING8 Questions to Help You See Through Green Hype
With the ecofriendly bandwagon picking up some dubious passengers, here's how to tell truly green products and services from the imposters
Full Story
KITCHEN DESIGNHow to Choose the Right Hood Fan for Your Kitchen
Keep your kitchen clean and your home's air fresh by understanding all the options for ventilating via a hood fan
Full Story
KITCHEN APPLIANCESLove to Cook? You Need a Fan. Find the Right Kind for You
Don't send budget dollars up in smoke when you need new kitchen ventilation. Here are 9 top types to consider
Full Story
KITCHEN OF THE WEEKKitchen of the Week: Fans of Traditional Style Go For a ‘Mad Men’ Look
The TV show inspires a couple to turn their back on the style they knew and embrace a more fun and funkier vibe in their kitchen
Full Story
DECORATING GUIDES21st-Century Looks for Shabby Chic Fans
How to update a style that's been popular since the 1990s? With new colors, crisper lines and contemporary settings
Full Story
FUN HOUZZEverything I Need to Know About Decorating I Learned from Downton Abbey
Mind your manors with these 10 decorating tips from the PBS series, returning on January 5
Full StoryMore Discussions









drywall_diy_guy