roof /attic ventilation
beckyinrichmond
14 years ago
Related Stories
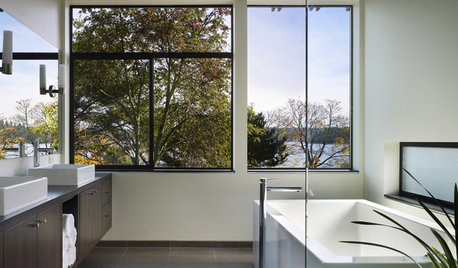
BATHROOM DESIGNGreen and Clean: Ventilate for a Healthy Bathroom
Ridding your bathroom of excess moisture is vital for indoor air quality. Here's how to do it best
Full Story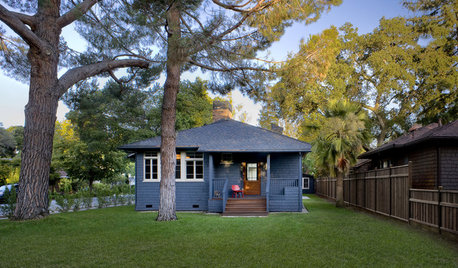
DESIGN DICTIONARYHip Roof
This roof hits the slopes in high style, but watch out for less attic space
Full Story
DESIGN DICTIONARYMansard Roof
A steep sloped face and dormer windows distinguish this type from other hip roofs
Full Story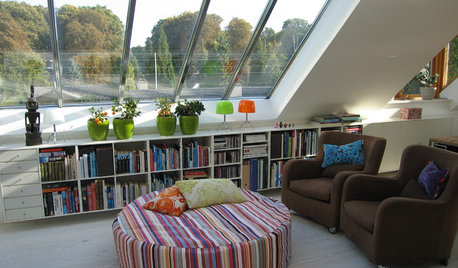
MORE ROOMSLook Up: There May Be Living Room in the Attic
Turn that attic into a great new place for guests, work, kids — or just getting away from it all
Full Story
ATTICS8 Tips to Turn Your Attic Into a Snug Reading Nook
If your cherished "me" time starts with a book, take a page from these ideas for converting your attic into a reading heaven
Full Story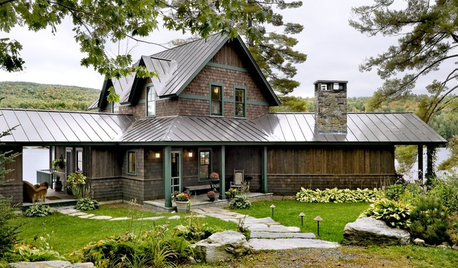
REMODELING GUIDESMaterials: The Advantages of a Metal Roof
Metal reigns in roofing style, maintenance and energy efficiency
Full Story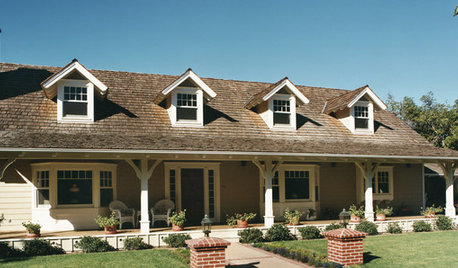
ROOFSNo Substitute for the Natural Beauty of Wooden Roof Shingles and Shakes
This natural, renewable roof option brings weathered character and nostalgic appeal to traditional-style homes
Full Story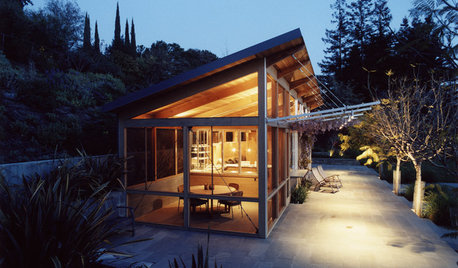
ARCHITECTUREDesign Workshop: The Shed Roof
This popular — and versatile — form straddles the divide between contemporary and traditional styles
Full Story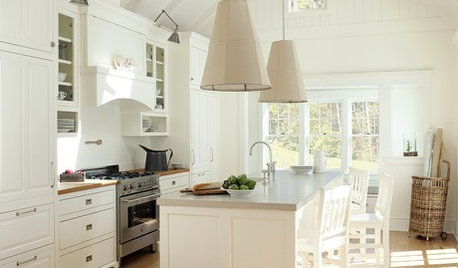
HEALTHY HOMEGet Cleaner Indoor Air Without Opening a Window
Mechanical ventilation can actually be better for your home than the natural kind. Find out the whys and hows here
Full Story
KITCHEN DESIGNHow to Choose the Right Hood Fan for Your Kitchen
Keep your kitchen clean and your home's air fresh by understanding all the options for ventilating via a hood fan
Full StoryMore Discussions






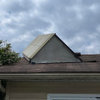

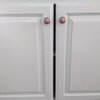
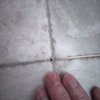
danihilist
energy_rater_la
Related Professionals
Eureka Kitchen & Bathroom Remodelers · Independence Kitchen & Bathroom Remodelers · Joppatowne Kitchen & Bathroom Remodelers · New Bern General Contractors · Burlington General Contractors · Klamath Falls General Contractors · North Highlands General Contractors · Waianae General Contractors · Roseville Painters · Weston Painters · Buckhall Painters · Inglewood Painters · Petaluma Painters · Warr Acres Painters · Summit PaintersbeckyinrichmondOriginal Author
alphonse
beckyinrichmondOriginal Author
sierraeast
alphonse
beckyinrichmondOriginal Author
alphonse
beckyinrichmondOriginal Author
beckyinrichmondOriginal Author
alphonse
beckyinrichmondOriginal Author
alphonse