strengthening cut joist
laurarex
12 years ago
Featured Answer
Sort by:Oldest
Comments (29)
renovator8
12 years agolaurarex
12 years agoRelated Professionals
Emeryville Kitchen & Bathroom Remodelers · Hanover Township Kitchen & Bathroom Remodelers · League City Kitchen & Bathroom Remodelers · Southampton Kitchen & Bathroom Remodelers · Plant City Kitchen & Bathroom Remodelers · Four Corners General Contractors · Bound Brook General Contractors · Fitchburg General Contractors · Harvey General Contractors · Kettering General Contractors · Riverdale General Contractors · Fairfield Painters · Weston Painters · South Peabody Painters · Addison Paintersbrickeyee
12 years agolaurarex
12 years agorenovator8
12 years agosdello
12 years agolaurarex
12 years agolaurarex
12 years agolaurarex
12 years agosdello
12 years agobrickeyee
12 years agolaurarex
12 years agobrickeyee
12 years agolaurarex
12 years agobrickeyee
12 years agolaurarex
12 years agolaurarex
12 years agolaurarex
12 years agobrickeyee
12 years agolaurarex
12 years agobrickeyee
12 years agolaurarex
12 years agolaurarex
12 years agobrickeyee
12 years agolaurarex
12 years agobrickeyee
12 years agolaurarex
12 years agobrickeyee
12 years ago
Related Stories

DECORATING GUIDESOn Trend: Cut It Out With Norwegian Seating
You may find these nipped-out chairs extra full of modern style and comfort, thanks to their savvy designs
Full Story
HOME OFFICESQuiet, Please! How to Cut Noise Pollution at Home
Leaf blowers, trucks or noisy neighbors driving you berserk? These sound-reduction strategies can help you hush things up
Full Story
COMMUNITY15 Ways to Make Your Neighborhood Better
Does your community lack ... well, a sense of community? Here's how to strengthen that neighborly spirit
Full Story
DECORATING GUIDES13 Stylish Ways to Accent a Bedroom Wall
From tried-and-true favorites to the latest textures, these creative ideas can strengthen your bedroom’s design
Full Story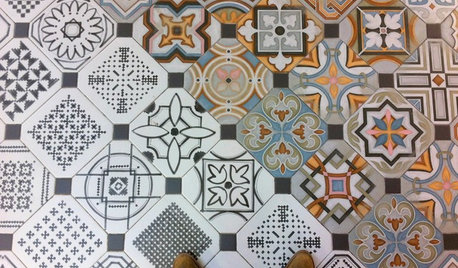
EVENTSTile Goes High Tech at Italy's Big Expo
Cutting-edge methods are creating tile looks from handmade to avant-garde, as seen as CERSAIE 2013
Full Story
KITCHEN DESIGN9 Creative Looks for Kitchen Cabinets
When plain cabinet finishes just won’t cut it, consider these elegant to inventive approaches
Full Story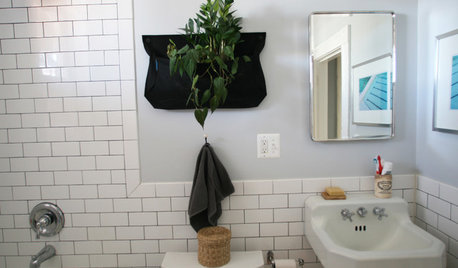
BEFORE AND AFTERSJumbled Style Goes Vintage Chic in a D.C. Bathroom Makeover
Sloppy on the outside and alarming on the inside, this row house bathroom now sports a clean new look and systems that work
Full Story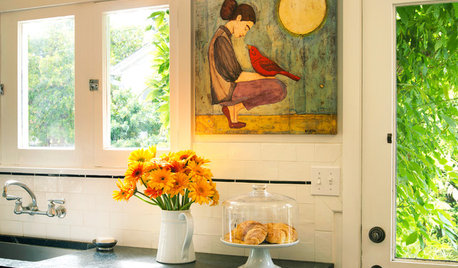
SIMPLE PLEASURESThe Art of Being Neighborly
Learn the heartfelt gestures that go a long way toward creating a welcoming community
Full Story
REMODELING GUIDESMaterial Choices: High Marks for Reinforced Concrete
Try poured-in-place construction for a wonderfully tactile, industrial look
Full Story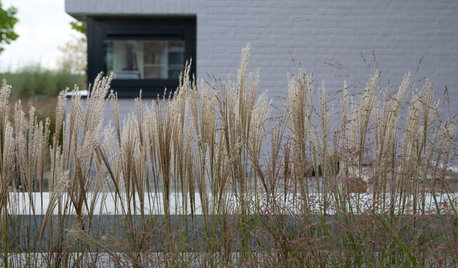
LANDSCAPE DESIGNConsider a Plant as Living Sculpture
If traditional garden art isn’t really your thing, plant living art instead
Full Story


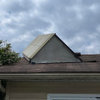
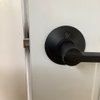
brickeyee