Repairing rusted steel posts in crawlspace
what_now
10 years ago
Related Stories

ARTBring on the Garden Bling With Artful Stainless Steel
Set stainless free of the kitchen, using it to brighten and decorate any garden in an unexpected way
Full Story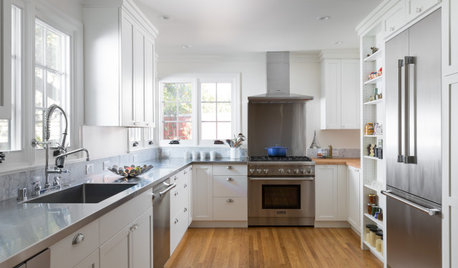
HOUSEKEEPINGHow to Clean Stainless Steel
Protect this popular kitchen material with a consistent but gentle cleaning routine
Full Story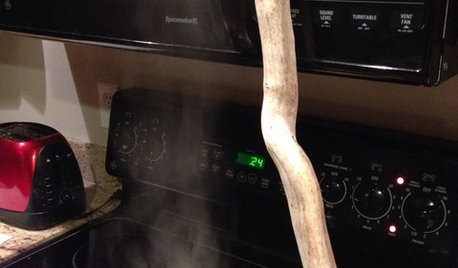
LIFEHouzz Call: Show Us Your Nutty Home Fixes
If you've masterminded a solution — silly or ingenious — to a home issue, we want to know
Full Story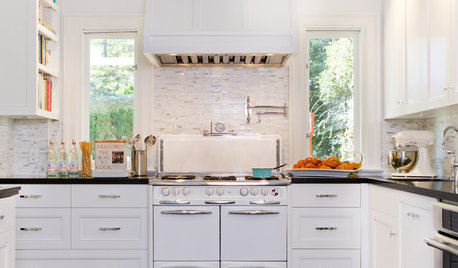
VINTAGE STYLERevel in Retro With Vintage and New Kitchen Appliances
Give your kitchen old-fashioned charm with refrigerators and stoves that recall yesteryear — even if they were made just yesterday
Full Story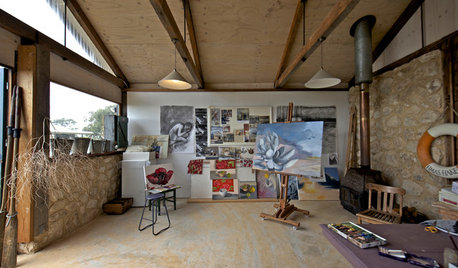
STUDIOS AND WORKSHOPSHouzz Call: Show Us Your Hardworking Studio!
Upload a photo of your home studio or workshop and tell us how you’ve designed it to work extra hard for you
Full Story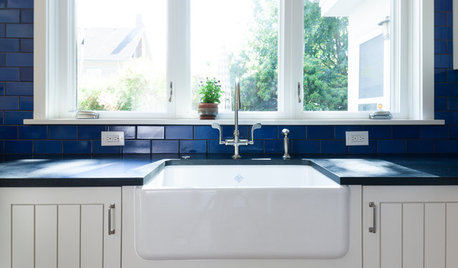
KITCHEN DESIGNKitchen Sinks: Fireclay Brims With Heavy-Duty Character
Cured at fiery temperatures, fireclay makes for farmhouse sinks that just say no to scratches and dents
Full Story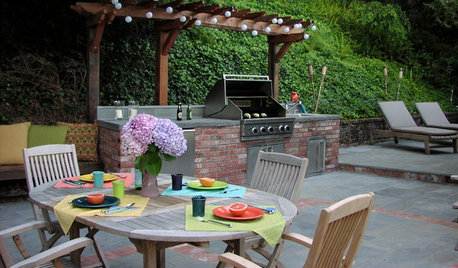
MOST POPULAR8 Ways to Improve Your Grill Setup
Rethinking the old grilling station? Here’s how to pack more function and style into your backyard cooking zone
Full Story
PETS5 Finishes Pets and Kids Can’t Destroy — and 5 to Avoid
Save your sanity and your decorating budget by choosing materials and surfaces that can stand up to abuse
Full Story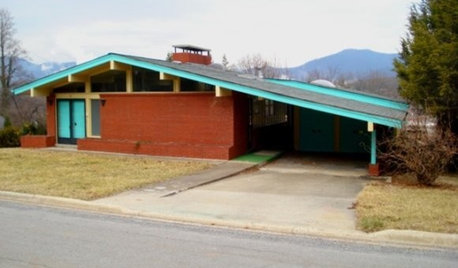
LIFEHouzz Call: Show Us the House You Grew Up In
Share a photo and story about your childhood home. Does it influence your design tastes today?
Full Story
KITCHEN COUNTERTOPS7 Low-Maintenance Countertops for Your Dream Kitchen
Fingerprints, stains, resealing requirements ... who needs ’em? These countertop materials look great with little effort
Full Story







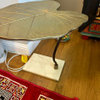
sdello
Joseph Corlett, LLC
Related Professionals
Brentwood Kitchen & Bathroom Remodelers · Toledo Kitchen & Bathroom Remodelers · Hillsboro General Contractors · Jamestown General Contractors · New Milford General Contractors · Pocatello General Contractors · Waianae General Contractors · Warren General Contractors · Winton General Contractors · Dayton Painters · Katy Painters · Manassas Painters · Georgetown Painters · Monsey Painters · Saint Cloud Painterswhat_nowOriginal Author
snoonyb
what_nowOriginal Author
snoonyb
cold_weather_is_evil
cold_weather_is_evil
what_nowOriginal Author
what_nowOriginal Author
snoonyb
what_nowOriginal Author
snoonyb