Do you think this wall is load bearing?
rchickering
13 years ago
Related Stories

ARCHITECTURE21 Creative Ways With Load-Bearing Columns
Turn that structural necessity into a design asset by adding storage, creating zones and much more
Full Story
REMODELING GUIDESHouse Planning: When You Want to Open Up a Space
With a pro's help, you may be able remove a load-bearing wall to turn two small rooms into one bigger one
Full Story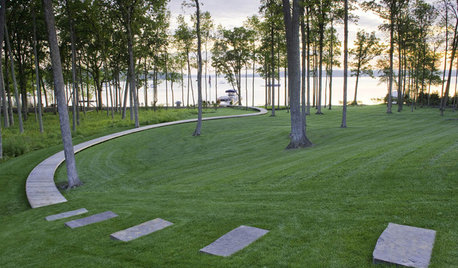
ARCHITECTUREThink Like an Architect: Know Your Homesite for a Great Design
Learn how to approach a building site the way professionals do — considering everything in sight
Full Story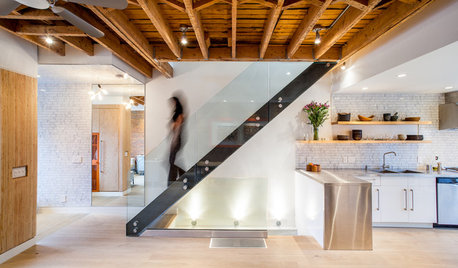
KNOW YOUR HOUSEBuilding or Remodeling? Get the Lowdown on Load Codes
Sometimes standard isn’t enough. Learn about codes for structural loads so your home will stay strong over time
Full Story
MOST POPULAR8 Ways to Add a Load of Color to Your Laundry Room
Give a tedious task a boost by surrounding yourself with a bold, happy hue
Full Story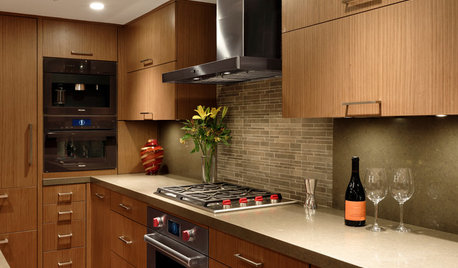
SMALL KITCHENSThe 100-Square-Foot Kitchen: Fully Loaded, No Clutter
This compact condo kitchen fits in modern appliances, a walk-in pantry, and plenty of storage and countertop space
Full Story
STORAGE5 Tips for Lightening Your Closet’s Load
Create more space for clothes that make you look and feel good by learning to let go
Full Story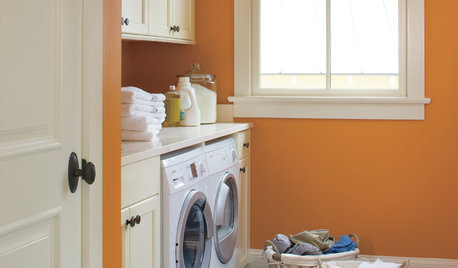
LAUNDRY ROOMS14 Ways to Lighten Your Summertime Laundry Load
Lessen up on washing and ironing chores, and make laundry time a livelier event, with these tips for summer and beyond
Full Story
GARDENING GUIDESNew Ways to Think About All That Mulch in the Garden
Before you go making a mountain out of a mulch hill, learn the facts about what your plants and soil really want
Full Story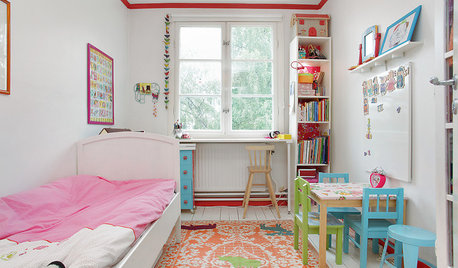
LIFEStop the Toy Takeover by Changing the Way You Think
Make over your approach and get gift givers onboard with your decluttering efforts by providing meaningful toy alternatives
Full StorySponsored
Central Ohio's Trusted Home Remodeler Specializing in Kitchens & Baths
More Discussions






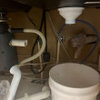


User
rchickeringOriginal Author
Related Professionals
Livingston Handyman · Charlottesville Kitchen & Bathroom Remodelers · Vashon Kitchen & Bathroom Remodelers · Enumclaw General Contractors · Evans General Contractors · Groton General Contractors · Homewood General Contractors · Rohnert Park General Contractors · Roseburg General Contractors · Bothell Painters · Ashburn Painters · Caldwell Painters · Land O' Lakes Painters · Rye Painters · Westland Painterskudzu9
rchickeringOriginal Author
don92
alphonse
kudzu9
rchickeringOriginal Author
kudzu9
nugardnrinnc
sdello
rchickeringOriginal Author
alphonse
rchickeringOriginal Author
brickeyee
rchickeringOriginal Author
kudzu9
brickeyee
littleman77
sdello
rchickeringOriginal Author
kudzu9
sdello
rchickeringOriginal Author
sdello