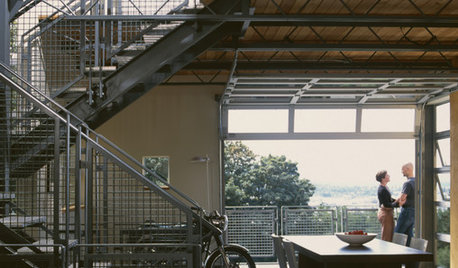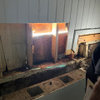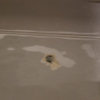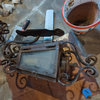sistering floor joists
billup
11 years ago
Related Stories

DESIGN DICTIONARYOpen Web Steel Joist
Give your roof or floor a support network, woven between the beams
Full Story0

REMODELING GUIDESLaminate Floors: Get the Look of Wood (and More) for Less
See what goes into laminate flooring and why you just might want to choose it
Full Story
GREAT HOME PROJECTSHow to Add a Radiant Heat System
Enjoy comfy, consistent temperatures and maybe even energy savings with hydronic heating and cooling
Full Story
SHOWERSYour Guide to Shower Floor Materials
Discover the pros and cons of marble, travertine, porcelain and more
Full Story
KIDS’ SPACESRoom of the Day: Girls’ Bedroom Plays With Color and Pattern
Children's art, worldly textiles and two sisters’ favorite hue inspires their bedroom design
Full Story
HOLIDAYSHost a Perfectly Imperfect Cookie Decorating Party
When sisters get together with their kids to decorate cookies, formality is the last thing on anybody's mind
Full Story
LIFE10 Ways to Work Through Grief Triggers During the Holidays
A year after losing her sister, she was facing another holiday. Here’s how one woman learned to find joy again
Full Story
BATHROOM DESIGN3 Fresh and Fun Bathrooms Just Right for Teenage Girls
These new and remodeled spaces designed for pairs of sisters are brimming with personality and style
Full Story
KIDS’ SPACESRoom of the Day: A Fun and Functional Lounge for 2 Tweens
A former narrow playroom becomes a stylish lounge where soon-to-be-teen sisters study and hang out with their friends
Full StoryMore Discussions










brickeyee
billupOriginal Author
Related Professionals
Oceanside Kitchen & Bathroom Remodelers · Port Orange Kitchen & Bathroom Remodelers · Santa Fe Kitchen & Bathroom Remodelers · Vienna Kitchen & Bathroom Remodelers · Casas Adobes General Contractors · Warren General Contractors · Waxahachie General Contractors · Security-Widefield General Contractors · Alexandria Painters · Greeneville Painters · Indio Painters · Lathrop Painters · Oakland Painters · Pasadena Painters · Whittier Paintersbrickeyee
renovator8
brickeyee
renovator8
southerncanuck
brickeyee
renovator8
brickeyee
renovator8
tjdabomb
millworkman
brickeyee
tjdabomb
brickeyee