Fire Blocks in a wall
plumeriavine
14 years ago
Featured Answer
Sort by:Oldest
Comments (30)
brickeyee
14 years agoUser
14 years agoRelated Professionals
Fremont Kitchen & Bathroom Remodelers · Palestine Kitchen & Bathroom Remodelers · Athens General Contractors · Glenn Dale General Contractors · Manalapan General Contractors · Maple Heights General Contractors · Reisterstown General Contractors · Stoughton General Contractors · Alsip Painters · Gallatin Painters · La Mirada Painters · Norwalk Painters · Poway Painters · Saint Louis Park Painters · Castaic Painterssombreuil_mongrel
14 years agosnoonyb
14 years agoplumeriavine
14 years agobrickeyee
14 years agosombreuil_mongrel
14 years agomacv
14 years agomacv
14 years agoplumeriavine
14 years agomacv
14 years agomacv
14 years agosnoonyb
14 years agomacv
14 years agomacv
14 years agoplumeriavine
14 years agoplumeriavine
14 years agobrickeyee
14 years agomacv
14 years agosnoonyb
14 years agoplumeriavine
14 years agomacv
14 years agosnoonyb
14 years agosnoonyb
14 years agomacv
14 years agosierraeast
14 years agosnoonyb
14 years agosierraeast
14 years agosnoonyb
14 years ago
Related Stories

MATERIALSRaw Materials Revealed: Brick, Block and Stone Help Homes Last
Learn about durable masonry essentials for houses and landscapes, and why some weighty-looking pieces are lighter than they look
Full Story
ECLECTIC HOMESHouzz Tour: Styles and Eras Mix in a Former Stable Block
Modern touches balance bountiful antiques in a beautifully eclectic home that housed horses in the 1700s
Full Story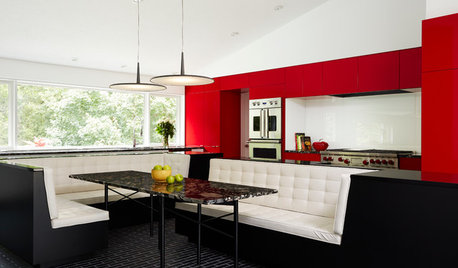
COLORFUL KITCHENSKitchen of the Week: Bold Color-Blocking and a Central Banquette
Glossy red cabinets contrast with black surfaces and white seating in this cooking-dining space designed for entertaining
Full Story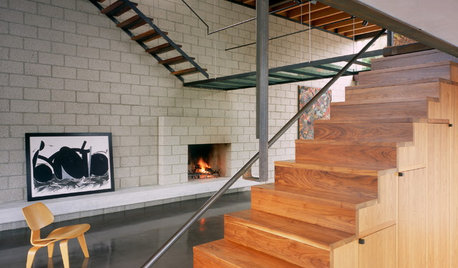
CONCRETEConcrete Block Style
Industrial flair: See why concrete brick isn't just for retaining walls anymore
Full Story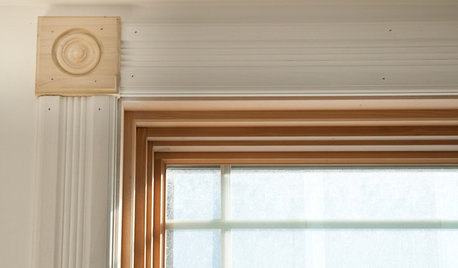
DESIGN DICTIONARYCorner Block
Adding classical style to the casing of a door or window, the corner block is easy to install and easy to look at
Full Story0
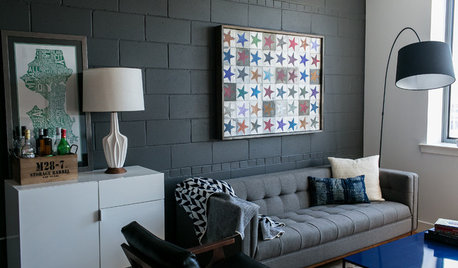
INDUSTRIAL STYLERoom of the Day: Concrete Block Goes Chic in a Living Room
Designers put a fresh face on a workaday material in this Washington, D.C., condo
Full Story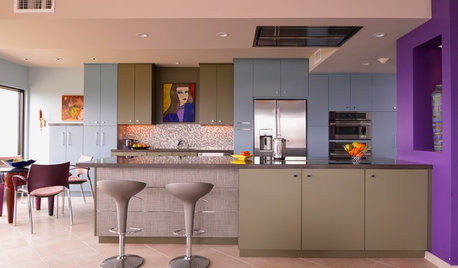
COLORFUL KITCHENSHow to Color-Block With Confidence in the Kitchen
Master the art of color-blocking in your cooking and dining area by following these foolproof design tricks
Full Story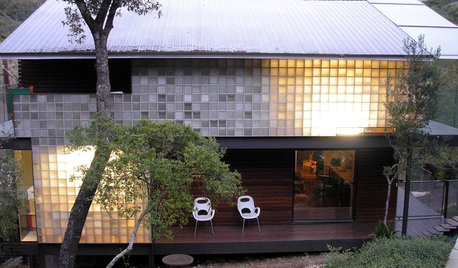
REMODELING GUIDESGreat Material: Glass Block Grows Up
See how designers are using the humble glass block for privacy, pattern and light
Full Story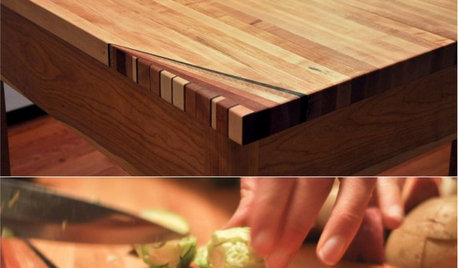
WOODWORKINGHow to Clean and Care for Your Butcher Block
Keep butcher block counters and boards looking sharp as a knife — and sanitized for safe food prep — with this advice from a pro woodworker
Full Story
COLORBold Decorating: Be a Color Block Connoisseur
Give your home fashion-forward oomph with the dramatic and dynamic look of color blocking
Full Story





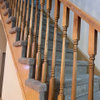
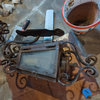
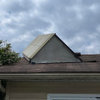

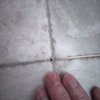
sierraeast