Crawl Space to Slab Conversion
Wetdogsoup
12 years ago
Related Stories

DECORATING GUIDESRoom of the Day: A Living Room Designed for Conversation
A calm color scheme and an open seating area create a welcoming space made for daily living and entertaining
Full Story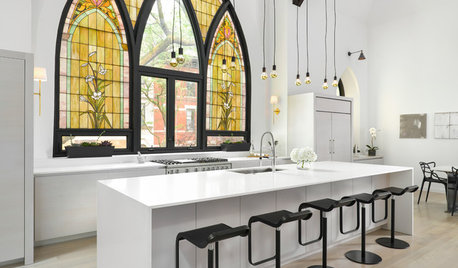
CONTEMPORARY HOMESHouzz Tour: A Stunning Church Conversion in Chicago
A former Methodist church built in 1901 finds new life as an awe-inspiring family home
Full Story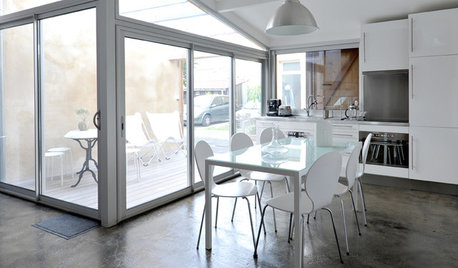
MORE ROOMSMore Living Space: Converting a Garage
5 things to consider when creating new living space in the garage
Full Story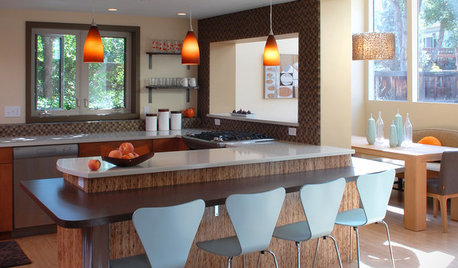
KITCHEN DESIGN8 Inventive Takes on the Breakfast Bar
From simple wood slabs to sleekly sculpted shapes, breakfast bars expand eating, working and prep space in the kitchen
Full Story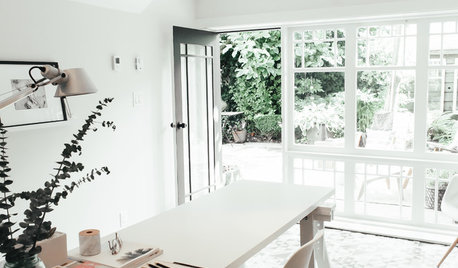
STUDIOS AND WORKSHOPSRoom of the Day: Garage Is Transformed Into a Dreamy Studio
An eclectic mix of old and new creates an inspiring, distraction-free space for writing
Full Story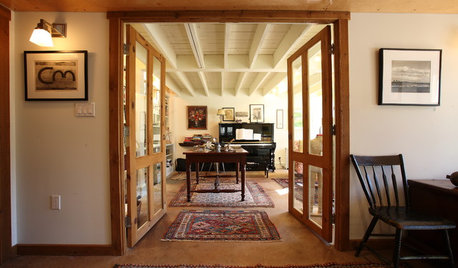
STUDIOS AND WORKSHOPSRoom of the Day: A Former Garage Hits a High Note
Remodeling turns a hodgepodge storage space into a welcoming music room — just in time for a family wedding
Full Story
LANDSCAPE DESIGNThe Weepers and the Creepers: 10 Intriguing Trees for Your Garden
Bring something a little different to your landscape with a tree that dives, twists or crawls
Full Story
GREAT HOME PROJECTSPower to the People: Outlets Right Where You Want Them
No more crawling and craning. With outlets in furniture, drawers and cabinets, access to power has never been easier
Full Story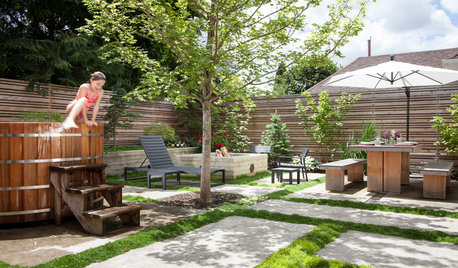
PATIOSBackyard Ideas: Writer's Studio and a Japanese-Inspired Garden
A nearby Japanese garden inspires a feature-packed backyard and studio for a work-from-home Portland writer
Full Story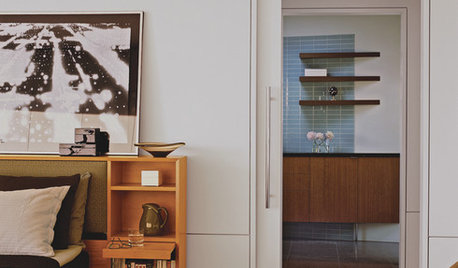
ARCHITECTUREThe Truth About 'Simple' Modern Details
They may look less costly and easier to create, but modern reveals, slab doors and more require an exacting hand
Full StoryMore Discussions








ionized_gw
User
Related Professionals
Wolf Trap Handyman · Hunters Creek Kitchen & Bathroom Remodelers · Chowchilla General Contractors · Enumclaw General Contractors · Livermore General Contractors · Mashpee General Contractors · North New Hyde Park General Contractors · Owosso General Contractors · Seal Beach General Contractors · Woodland General Contractors · Knoxville Painters · Manassas Painters · Elizabeth Painters · Fort Lauderdale Painters · Oak Park PaintersWetdogsoupOriginal Author
Arun Siva