Steel Beams to Support Joists?
wittyjoe
13 years ago
Related Stories
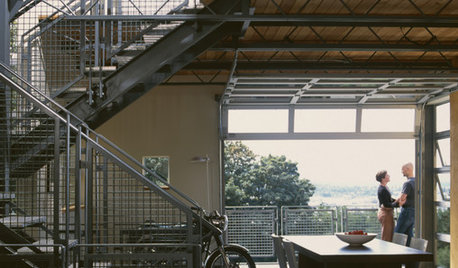
DESIGN DICTIONARYOpen Web Steel Joist
Give your roof or floor a support network, woven between the beams
Full Story0

REMODELING GUIDESSupporting Act: Exposed Wood Trusses in Design
What's under a pitched roof? Beautiful beams, triangular shapes and rhythm of form
Full Story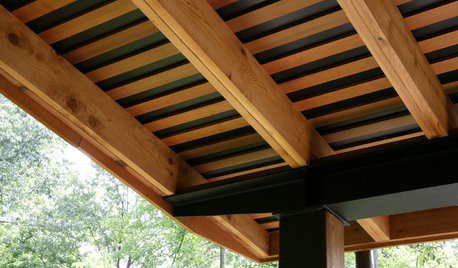
MATERIALSSteel Connections Make Strong Impression
Steel joints provide more than just industrial-strength architectural support; they add a mighty dose of character
Full Story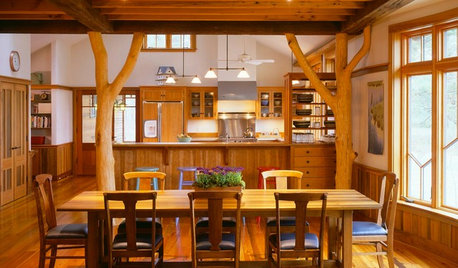
KITCHEN DESIGNOpening the Kitchen? Make the Most of That Support Post
Use a post to add architectural interest, create a focal point or just give your open kitchen some structure
Full Story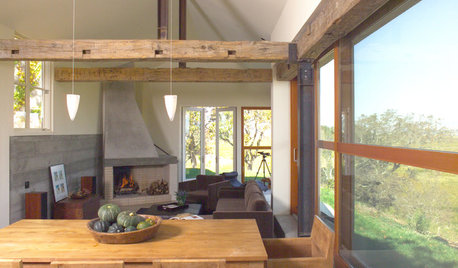
DESIGN DICTIONARYBeam
This horizontal piece of wood or steel gives support to a home's architecture
Full Story0

DESIGN DICTIONARYSteel Girder
This framing element is strong enough to support floors, roofs, catwalks and more in a single bound
Full Story0
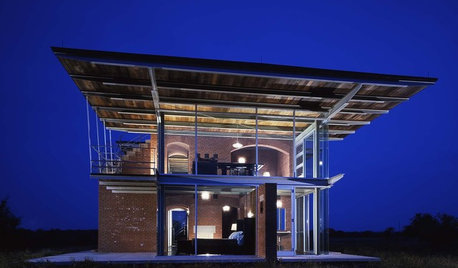
REMODELING GUIDESFraming Design: Structural Expression in Steel
Exposed Steel Framework Defines Modern Living Spaces, Inside and Out
Full Story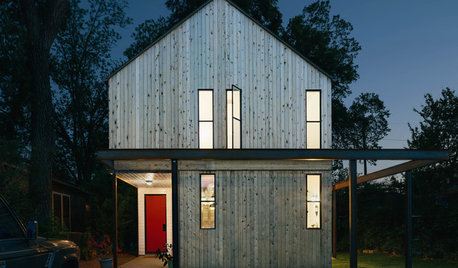
MOST POPULARHouzz Tour: Elbow Grease and Steel Create a Modern Texas Farmhouse
Talk about DIY. This couple acted as architect, interior designer and general contractor to build a one-of-a-kind home on a budget
Full Story
DESIGN DICTIONARYHeader
Wide openings get the support they need from this stalwart horizontal beam
Full Story0











stash-hdy
wittyjoeOriginal Author
Related Professionals
Saint Helens Kitchen & Bathroom Remodelers · Warren Kitchen & Bathroom Remodelers · Hainesport General Contractors · Bowling Green General Contractors · Greenville General Contractors · Little Egg Harbor Twp General Contractors · Milton General Contractors · Redan General Contractors · Rosenberg Painters · Cartersville Painters · Fontana Painters · Huntington Painters · Saint Cloud Painters · Vermilion Painters · Kailua Painterssdello
wittyjoeOriginal Author
stash-hdy
stash-hdy
nugardnrinnc
brickeyee
nugardnrinnc