to relevel or not
our1925house
15 years ago
Related Stories

BEFORE AND AFTERSSee 6 Yards Transformed by Losing Their Lawns
Wondering whether a turf lawn is the best use of your outdoor space? These homeowners did, and they found creative alternatives
Full Story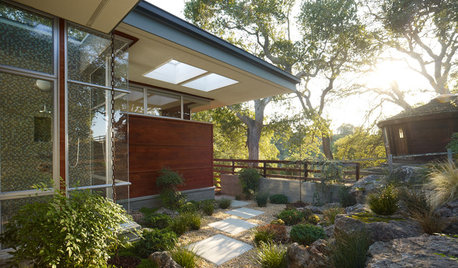
LANDSCAPE DESIGNSoak It Up: How to Manage Stormwater in Your Landscape
Permeable paving, gravel beds and planted areas in your yard can absorb and cleanse stormwater runoff. Here's how it works
Full Story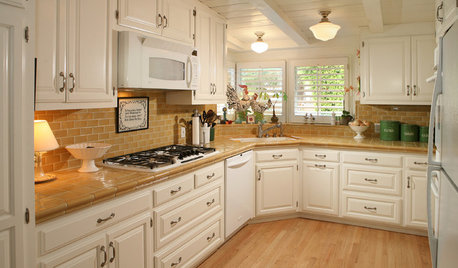
KITCHEN COUNTERTOPSKitchen Counters: Tile, the Choice for Affordable Durability
DIYers and budget-minded remodelers often look to this countertop material, which can last for decades with the right maintenance
Full Story
DECORATING GUIDES14 To-Dos to Make the Most of Summer
Having an agenda can be a very good thing — like when it involves hammocks, outdoor games and farm-fresh fruit
Full Story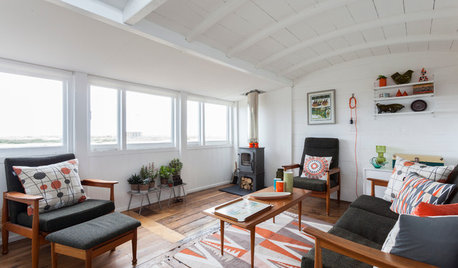
HOMES AROUND THE WORLDHouzz Tour: Former Train Car Now a Cozy Beach Home
On a wild beach in southern England, a restored railroad car is a relaxing coastal getaway for its creative owners
Full Story
EDIBLE GARDENSAn Edible Cottage Garden With a Pleasing Symmetry
The owners of this cottage garden in Australia grow vegetables, herbs and fruit to delight their family and friends
Full StoryMore Discussions






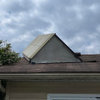
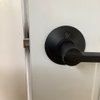


ron6519
sierraeast
Related Professionals
Vienna Handyman · Wood River Kitchen & Bathroom Remodelers · Brentwood Kitchen & Bathroom Remodelers · Port Charlotte Kitchen & Bathroom Remodelers · Pinewood General Contractors · University Heights General Contractors · Warren General Contractors · West Whittier-Los Nietos General Contractors · Ogden Painters · Davie Painters · Lawndale Painters · Northglenn Painters · Roswell Painters · Southbridge Painters · Whittier Paintersmaryland_irisman
sierraeast
hendricus